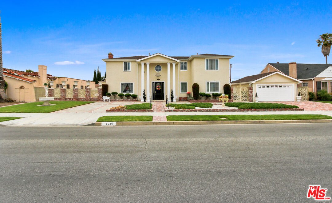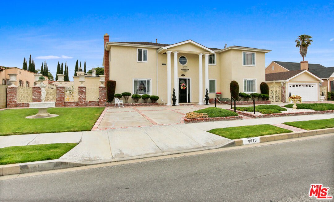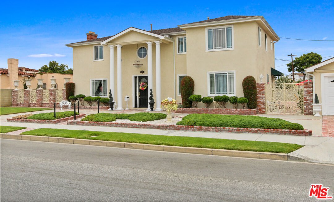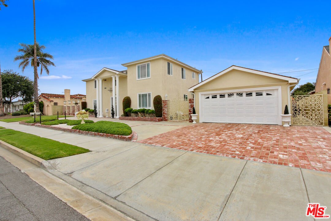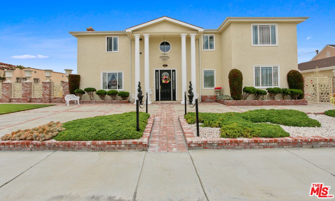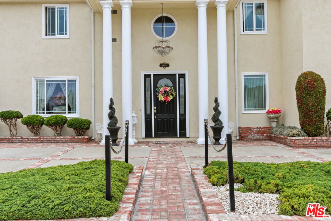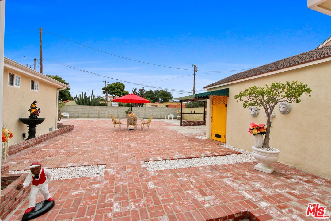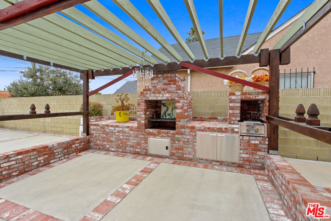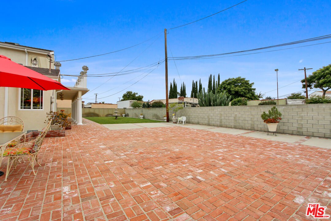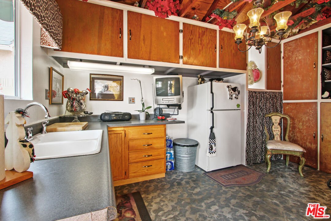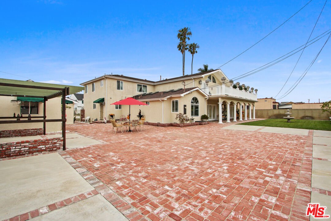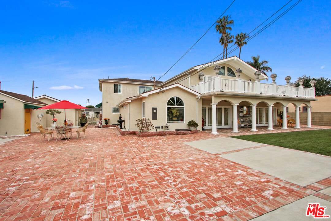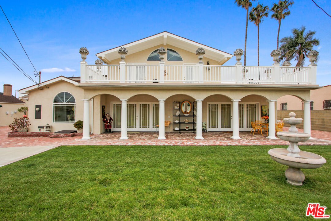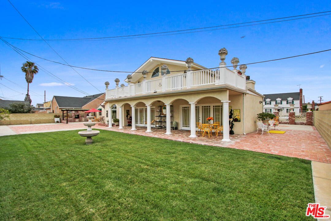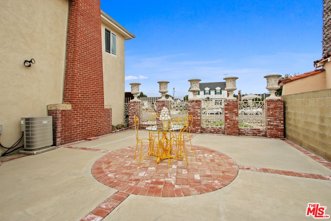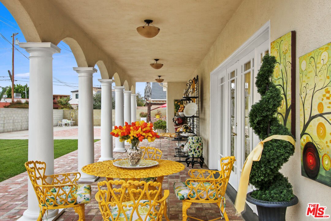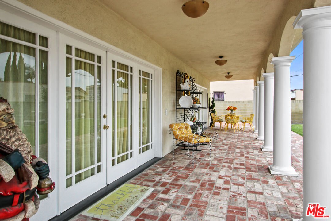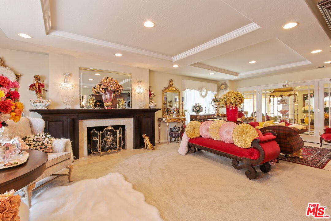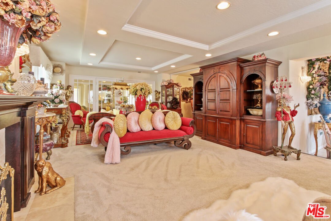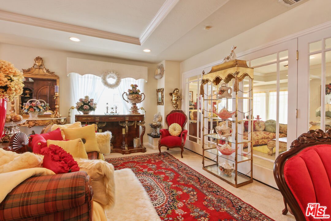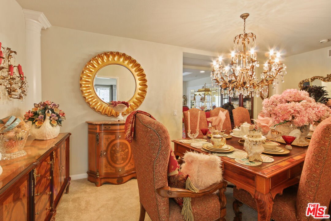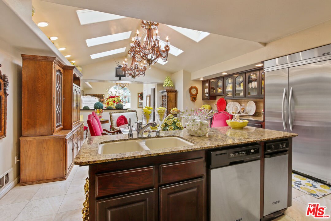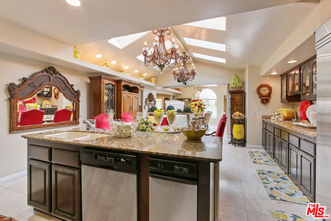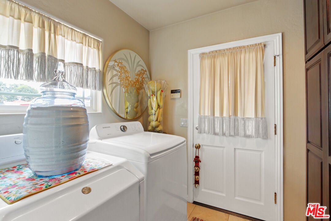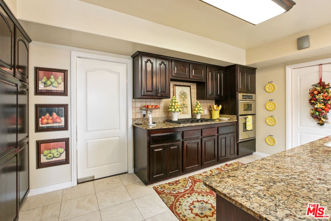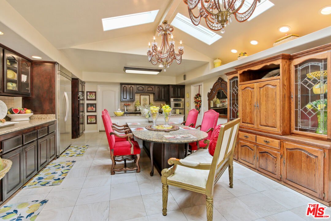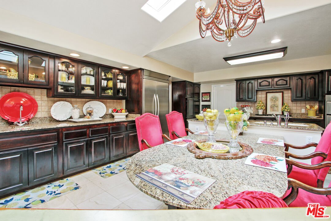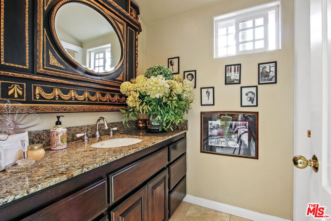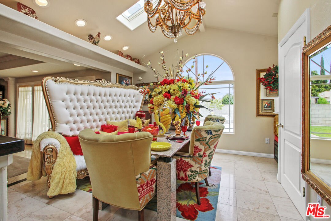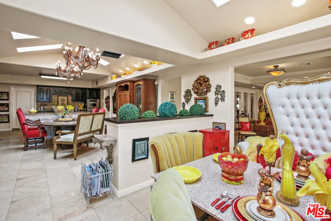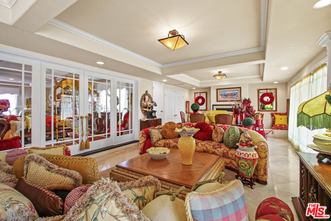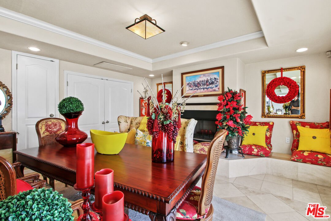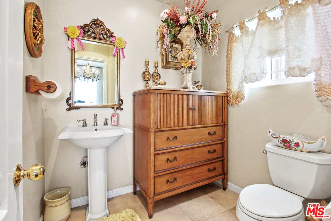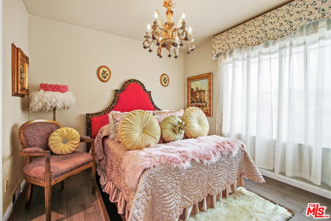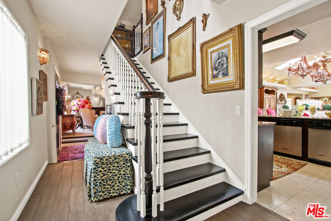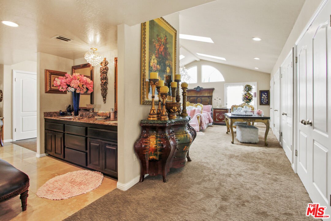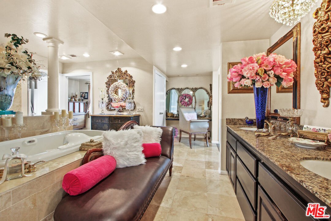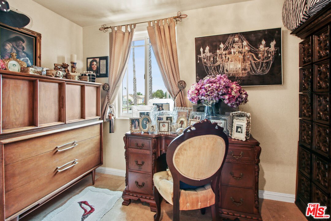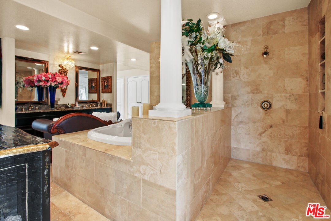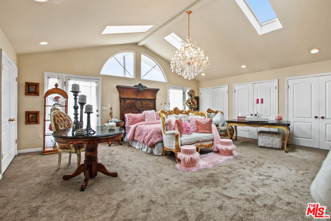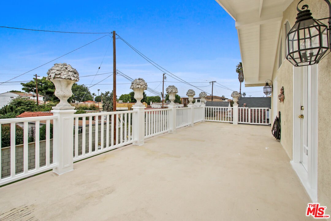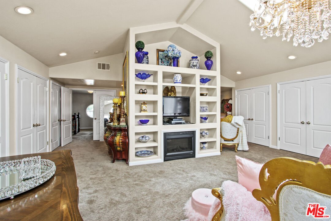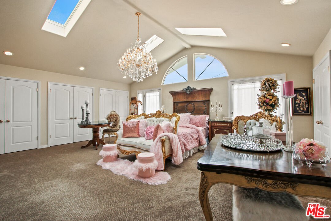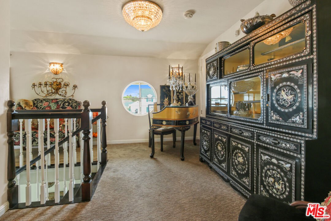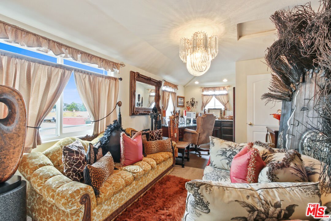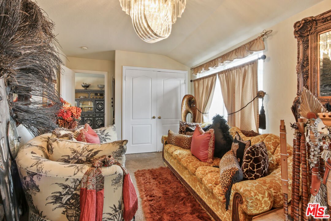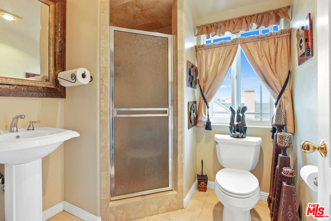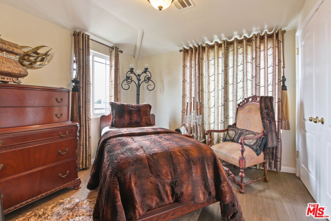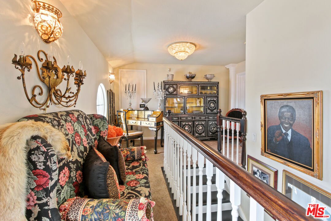8025 Maitland Ave, Inglewood, CA 90305
- $1,565,000
- 4
- BD
- 4
- BA
- 4,039
- SqFt
- Sold Price
- $1,565,000
- List Price
- $1,499,999
- Closing Date
- Aug 23, 2022
- MLS#
- 22-165231
- Status
- SOLD
- Type
- Single Family Residential
- Bedrooms
- 4
- Bathrooms
- 4
- Living Area
- 4,039
Property Description
Southern Charm Meets The West. This is a must-see property! This dramatic colonial home is nestled on an extremely rare double lot, on a wide and clean street in the city of Inglewood. Meticulously kept this property is a true one-of-a-kind two-story with noteworthy architectural details throughout. 4bd/4ba with over 4000 square feet of living space, with tons of natural light, provided by the windows, french doors, and ample skylights throughout. The bright kitchen feat. quartz countertops, 4X4 tile backsplash, an abundance of cabinet space, SS appliances, + island w/ sink. Side by side washer/dryer laundry area can be found off the kitchen. Additional Highlights: column details, dual pane Milgard windows, and French glass doors. On the first floor, you can find the formal living, foyer with a chandelier leading to a step-up living room, dining, kitchen, breakfast nook, and a family room. The first-floor bedroom includes its own bathroom and an additional guest bath. On the 2nd flr are the spacious sun-filled principal suite w/a private balcony, wall-to-wall closets on two sides of the room, and a lavish ensuite bath feat. dual vanity, separate shower + spa tub all with custom travertine tile. Property also features a 2-car detached garage with an attached kitchen area along with an outdoor kitchen with ample space for a pool. This exceptional home is perfect for family fun and entertaining.
Additional Information
- Year Built
- 1936
- View
- City Lights, City, Walk Street
- Garage
- Detached, Garage - 2 Car, Garage Is Detached, Oversized, Parking Space
Mortgage Calculator
Courtesy of The Realty Exchange Firm, Jonathan Anozie. Selling Office: .
The information being provided by CARETS (CLAW, CRISNet MLS, DAMLS, CRMLS, i-Tech MLS, and/or VCRDS)is for the visitor's personal, non-commercial use and may not be used for any purpose other than to identifyprospective properties visitor may be interested in purchasing.Any information relating to a property referenced on this web site comes from the Internet Data Exchange (IDX)program of CARETS. This web site may reference real estate listing(s) held by a brokerage firm other than thebroker and/or agent who owns this web site.The accuracy of all information, regardless of source, including but not limited to square footages and lot sizes, isdeemed reliable but not guaranteed and should be personally verified through personal inspection by and/or withthe appropriate professionals. The data contained herein is copyrighted by CARETS, CLAW, CRISNet MLS,DAMLS, CRMLS, i-Tech MLS and/or VCRDS and is protected by all applicable copyright laws. Any disseminationof this information is in violation of copyright laws and is strictly prohibited.CARETS, California Real Estate Technology Services, is a consolidated MLS property listing data feed comprisedof CLAW (Combined LA/Westside MLS), CRISNet MLS (Southland Regional AOR), DAMLS (Desert Area MLS),CRMLS (California Regional MLS), i-Tech MLS (Glendale AOR/Pasadena Foothills AOR) and VCRDS (VenturaCounty Regional Data Share).
