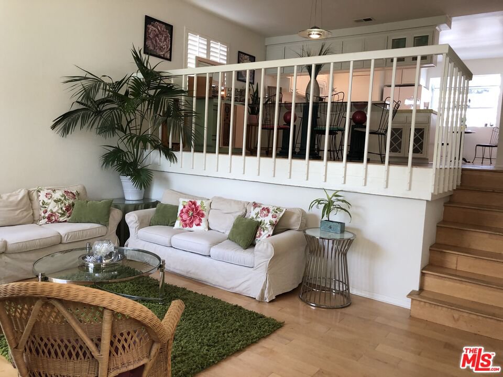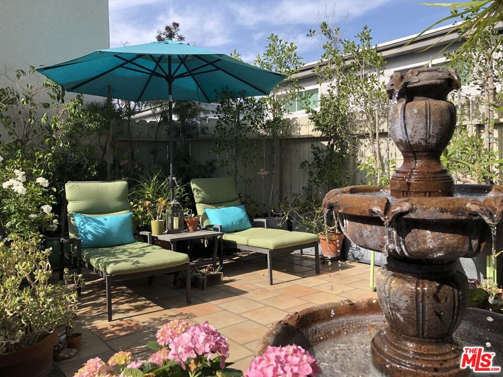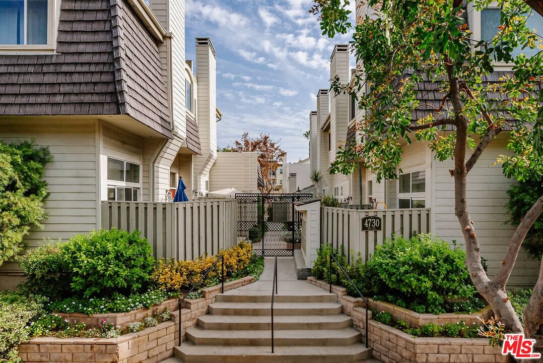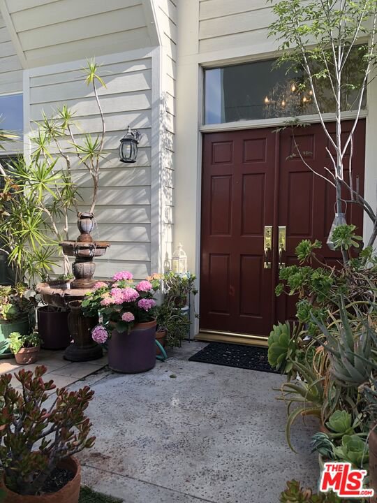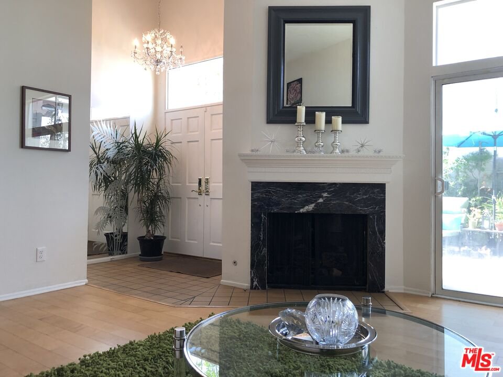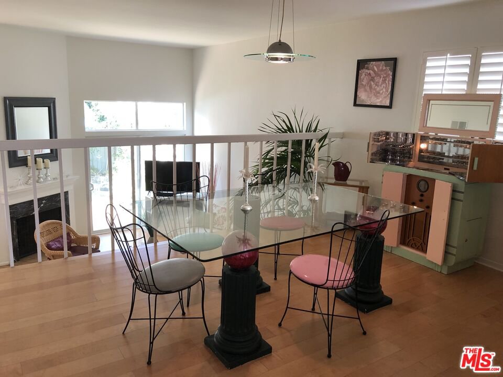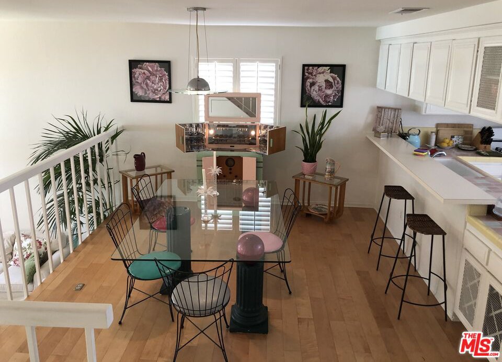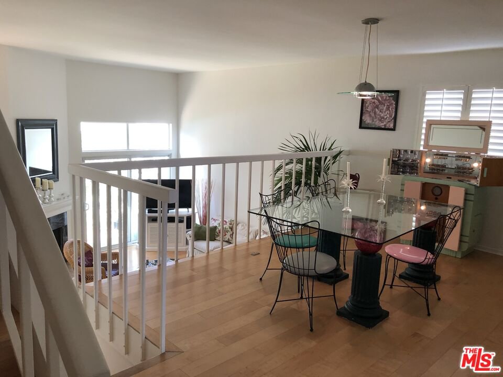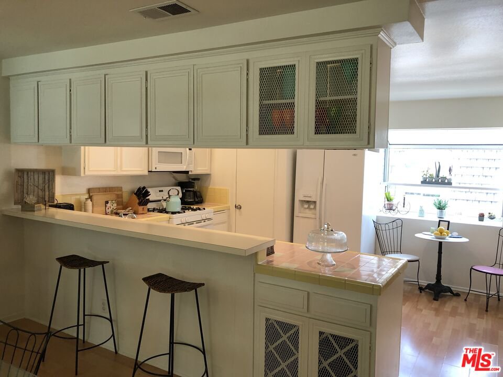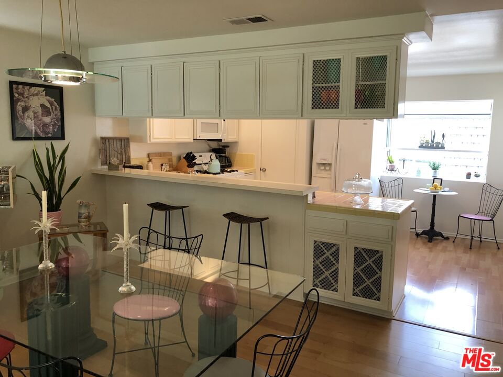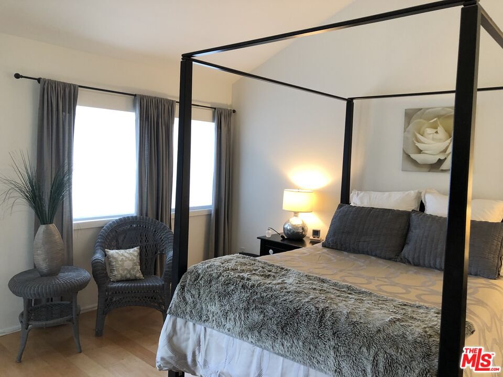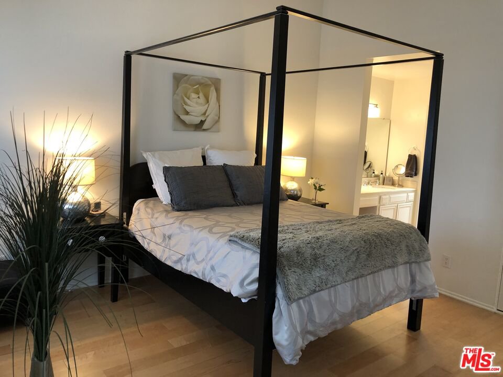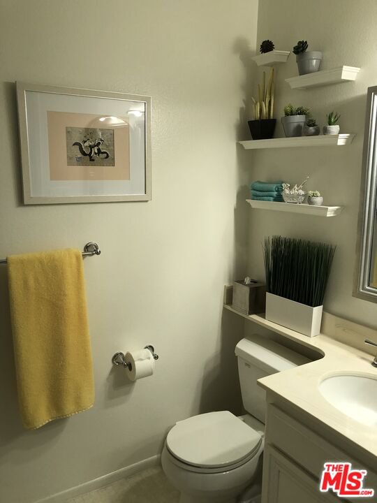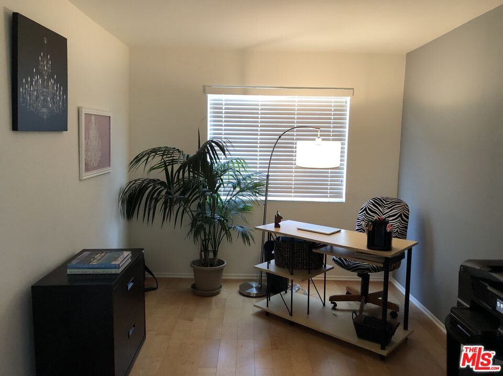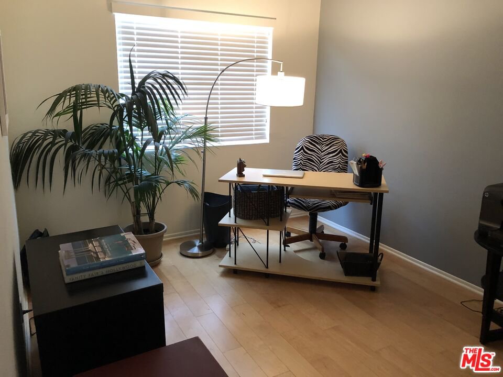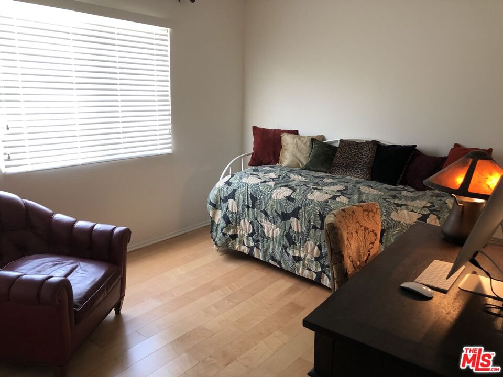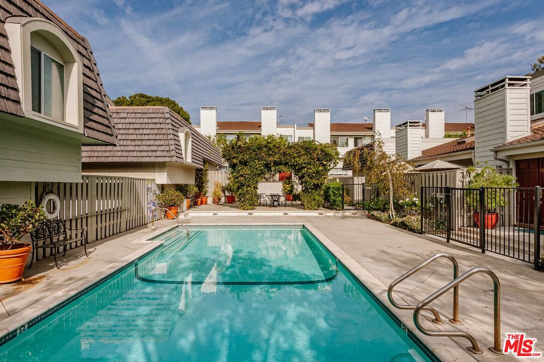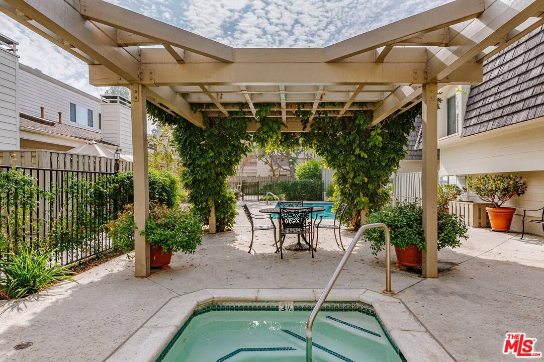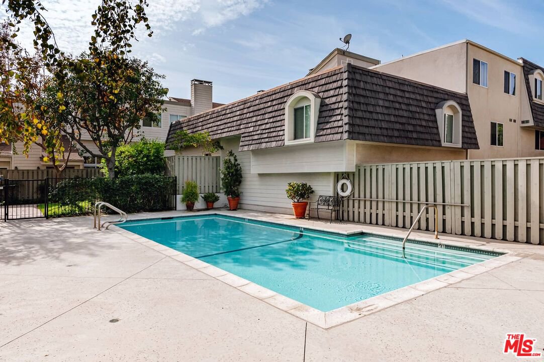4730 Ben Ave Unit 8, Valley Village, CA 91607
- $810,000
- 2
- BD
- 3
- BA
- 1,564
- SqFt
- Sold Price
- $810,000
- List Price
- $789,000
- Closing Date
- Jun 28, 2022
- MLS#
- 22-163555
- Status
- SOLD
- Type
- Condo
- Bedrooms
- 2
- Bathrooms
- 3
- Living Area
- 1,564
Property Description
Prime Valley Village 2BR + Den/3BA Townhouse in a quiet oasis-like gated complex. The spacious split-level open floor plan is flooded with natural light, featuring beautiful light hardwood floors throughout. The living room offers a double height ceiling, gas or wood-burning fireplace, and sliding glass doors lead out to a huge fenced in private outdoor patio and garden. The open floor plan leads up to the 2nd level which includes the dining room, kitchen, laundry and powder room. The kitchen has tile counters, dishwasher, range, fridge, etc. and an open bar/counter to the dining room, as well as a charming garden window where you can sit and have your breakfast. There is a large pantry and separate laundry room with a washer & dryer and storage cabinets. All bedrooms are upstairs on the 3rd level and the wood floors continue throughout this level. The spacious principal bedroom features a dramatic high vaulted ceiling, stunning hardwood floors, 2 large windows with new fabric roller shades, 3 large closets, a dressing area. The "ensuite" bath has 2 separate sink vanities w/ new large wall to wall mirrors, and a spacious walk-in shower and bathroom skylight. The 2nd Bedroom also has gorgeous wood floors and a spacious closet. The Den could easily convert to a 3rd bedroom, office or gym! The guest bath has a nice tub/shower with new sliding clear glass doors. Private attached 2-car garage w/ plenty of storage and direct access. This is a secluded end unit that shares only 1 common wall and has the largest patio in the complex - the private garden patio is beautifully landscaped and is enclosed with privacy fencing. One of the best complexes in Valley Village with lush grounds, an enormous pool w/ spa and pergola. Close to Gelson's, Starbucks. etc. Located in the prestigious Colfax School District.
Additional Information
- Pool
- Yes
- Year Built
- 1975
- View
- Courtyard
- Garage
- Attached, Direct Entrance, Door Opener
Mortgage Calculator
Courtesy of Rodeo Realty, Clifford Weimer. Selling Office: .
The information being provided by CARETS (CLAW, CRISNet MLS, DAMLS, CRMLS, i-Tech MLS, and/or VCRDS)is for the visitor's personal, non-commercial use and may not be used for any purpose other than to identifyprospective properties visitor may be interested in purchasing.Any information relating to a property referenced on this web site comes from the Internet Data Exchange (IDX)program of CARETS. This web site may reference real estate listing(s) held by a brokerage firm other than thebroker and/or agent who owns this web site.The accuracy of all information, regardless of source, including but not limited to square footages and lot sizes, isdeemed reliable but not guaranteed and should be personally verified through personal inspection by and/or withthe appropriate professionals. The data contained herein is copyrighted by CARETS, CLAW, CRISNet MLS,DAMLS, CRMLS, i-Tech MLS and/or VCRDS and is protected by all applicable copyright laws. Any disseminationof this information is in violation of copyright laws and is strictly prohibited.CARETS, California Real Estate Technology Services, is a consolidated MLS property listing data feed comprisedof CLAW (Combined LA/Westside MLS), CRISNet MLS (Southland Regional AOR), DAMLS (Desert Area MLS),CRMLS (California Regional MLS), i-Tech MLS (Glendale AOR/Pasadena Foothills AOR) and VCRDS (VenturaCounty Regional Data Share).
