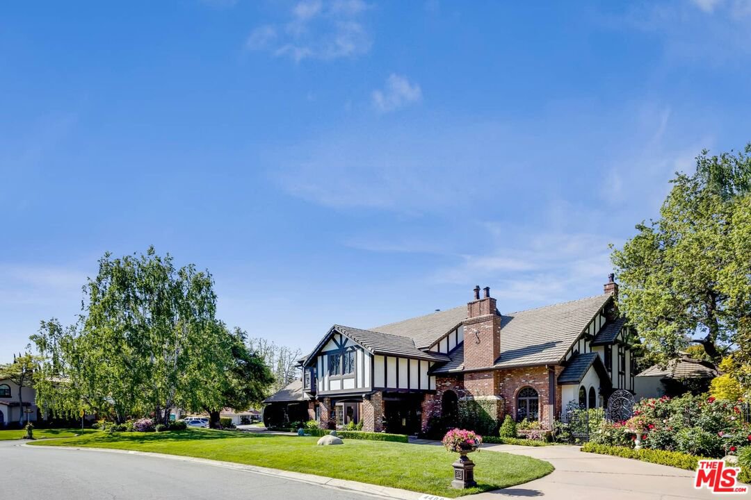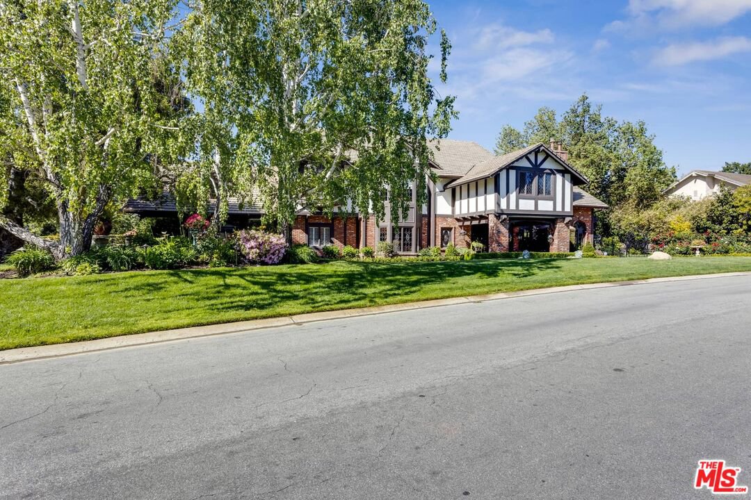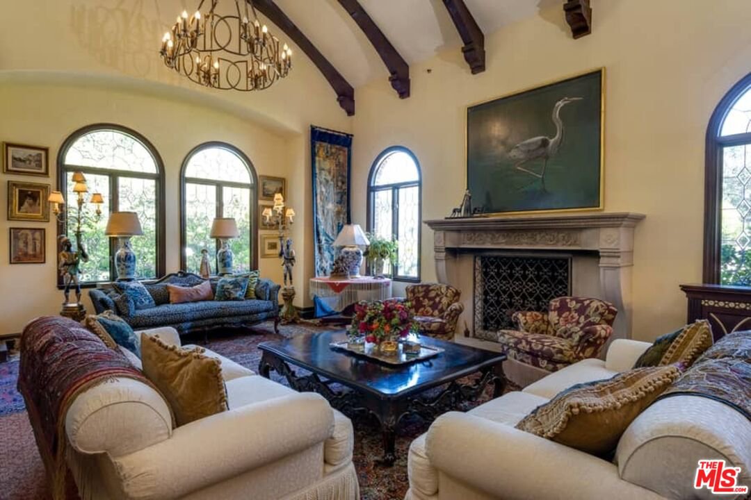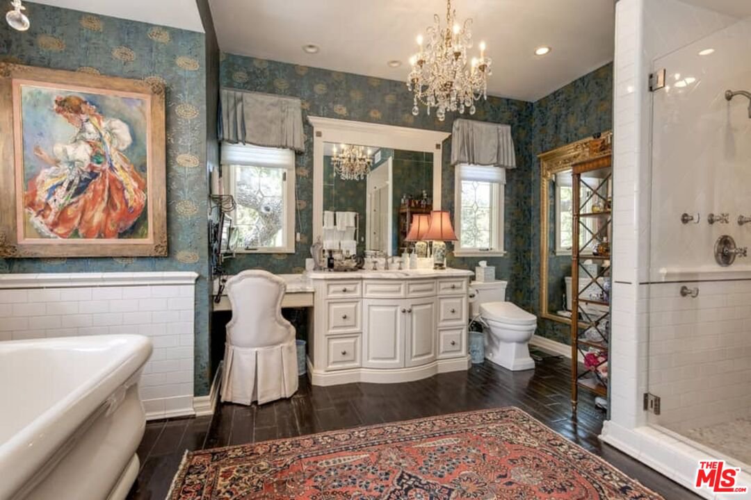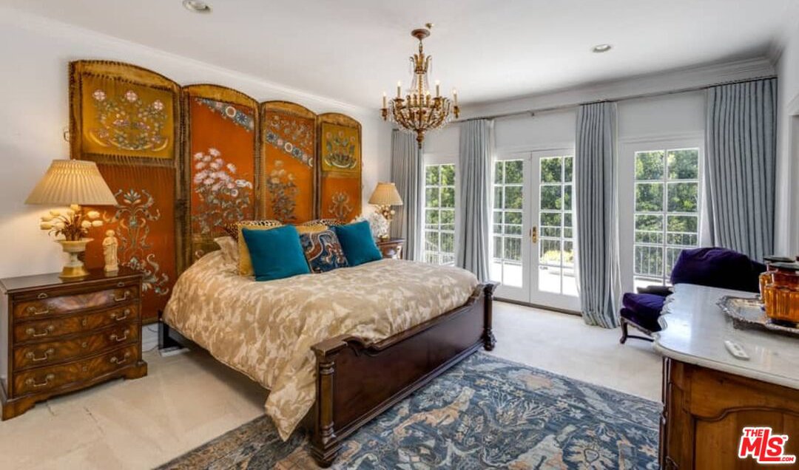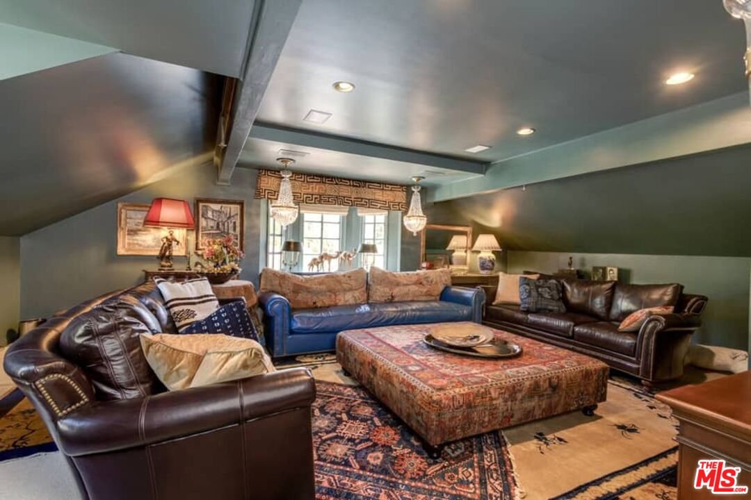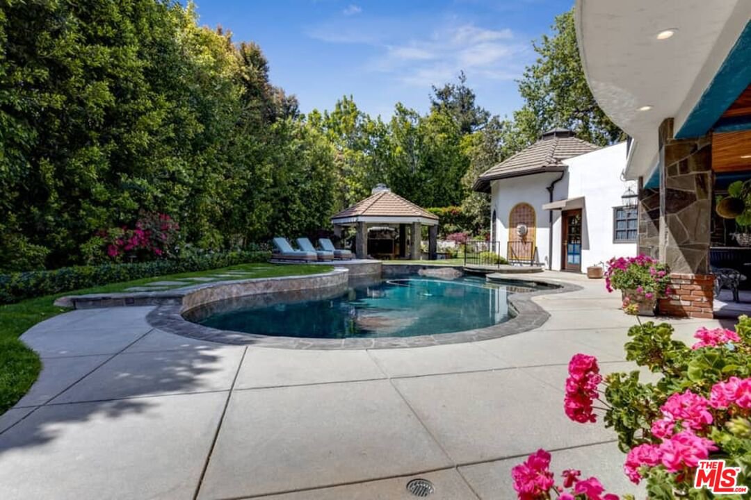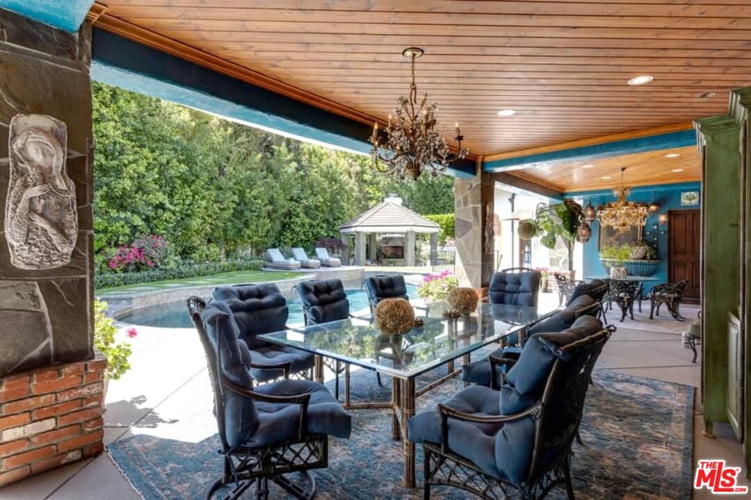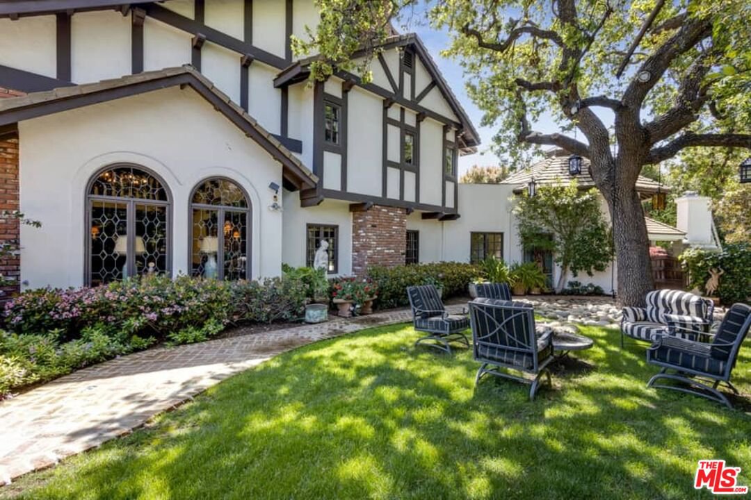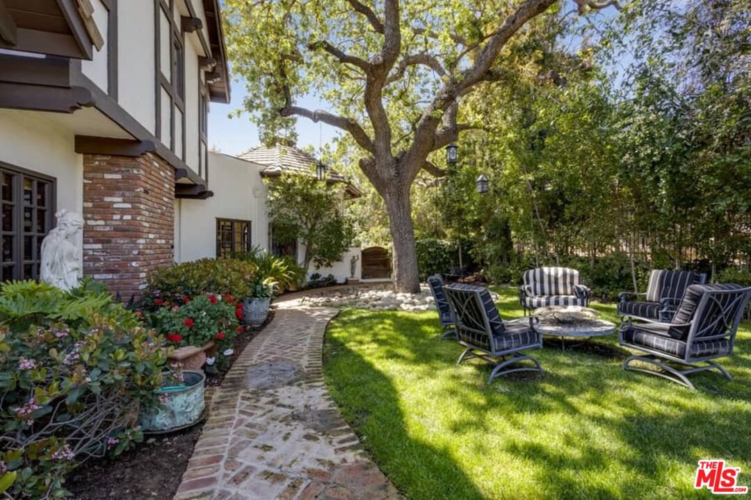4406 Golf Course Dr, Westlake Village, CA 91362
- $3,275,000
- 6
- BD
- 6
- BA
- 6,239
- SqFt
- Sold Price
- $3,275,000
- List Price
- $3,545,000
- Closing Date
- Jan 06, 2023
- MLS#
- 22-162216
- Status
- SOLD
- Type
- Single Family Residential
- Bedrooms
- 6
- Bathrooms
- 6
- Living Area
- 6,239
Property Description
REDUCED AND SELLER WILL PARTICIPATE IN AN INTEREST RATE BUY DOWN. Call LA1 for information. Set securely on one of the most beautiful streets in North Ranch this home showcases timeless traditional architecture. This residence contains large stately rooms, rich hardwood flooring, fine mouldings, large fireplaces with handcrafted mantelpieces, and custom wallpaper treatments that set the stage for formal and intimate gatherings. A Grand Gourmet Kitchen with updated elegant surfaces, built in glass China Cabinets, a Center-Island includes sink and with a 2-drawer refrigerator. A large 2 style formal living room with a Romeo and Juliet balcony from upstairs. The elegant formal dining room has custom coffered ceilings. Off the 2 style entry-hall staircase is a welcoming wood-panel family room with step-down bar. Adjacent the family room leads to the entrance to the 2-style ceiling spa room with en suite bath. Upstairs find the luxurious primary suite and sitting area room, en suite bathroom bathrooms featuring dual wash closets, dual shower, and dual walk-in closets. Next to the primary suite is a library with built-in bookshelves. Adjacent the library is a wood panel office or 6th bedroom and three other bedrooms with en suite bathrooms. Downstairs is en suite maids room and wood panel Elevator. Entrance to the home is through a porte-cochere off circular driveway. Outdoor in the backyard, enjoy a pebble-tech swimmer's pool, entertainer's covered gazebo with a wood burning fireplace, built-in BBQ serving area and large grassy yard. A special grand oak tree "Secret Garden" next to the outdoor gazebo. Mature trees and comforting privacy hedges surround the entire area. A high 2 style ceiling 3 - Car Garage that allows storage racks if desired.
Additional Information
- Pool
- Yes
- Year Built
- 1985
- View
- Pool
- Garage
- Circular Driveway, Covered Parking, Driveway, Door Opener, Direct Entrance, Garage - 3 Car, Garage Is Attached, Parking for Guests, Side By Side, Porte-Cochere, Attached
Mortgage Calculator
Courtesy of Coldwell Banker Realty, Karen Misraje. Selling Office: .
The information being provided by CARETS (CLAW, CRISNet MLS, DAMLS, CRMLS, i-Tech MLS, and/or VCRDS)is for the visitor's personal, non-commercial use and may not be used for any purpose other than to identifyprospective properties visitor may be interested in purchasing.Any information relating to a property referenced on this web site comes from the Internet Data Exchange (IDX)program of CARETS. This web site may reference real estate listing(s) held by a brokerage firm other than thebroker and/or agent who owns this web site.The accuracy of all information, regardless of source, including but not limited to square footages and lot sizes, isdeemed reliable but not guaranteed and should be personally verified through personal inspection by and/or withthe appropriate professionals. The data contained herein is copyrighted by CARETS, CLAW, CRISNet MLS,DAMLS, CRMLS, i-Tech MLS and/or VCRDS and is protected by all applicable copyright laws. Any disseminationof this information is in violation of copyright laws and is strictly prohibited.CARETS, California Real Estate Technology Services, is a consolidated MLS property listing data feed comprisedof CLAW (Combined LA/Westside MLS), CRISNet MLS (Southland Regional AOR), DAMLS (Desert Area MLS),CRMLS (California Regional MLS), i-Tech MLS (Glendale AOR/Pasadena Foothills AOR) and VCRDS (VenturaCounty Regional Data Share).
