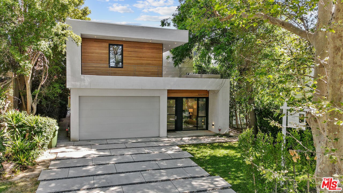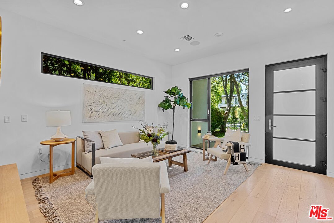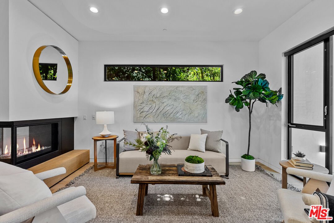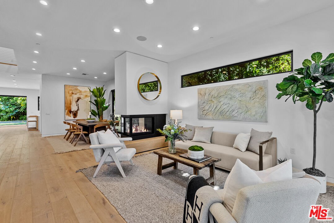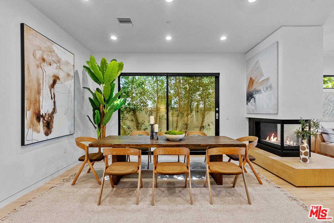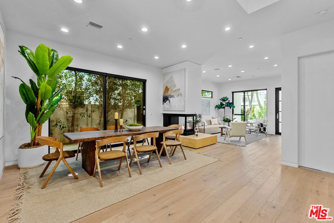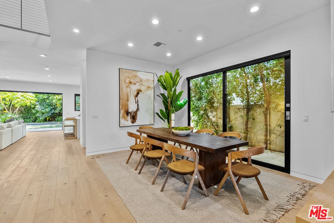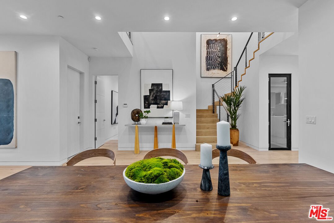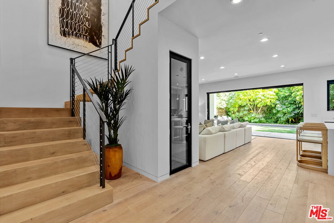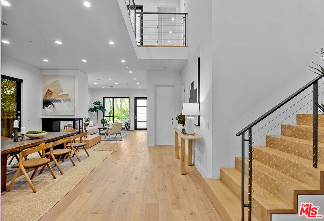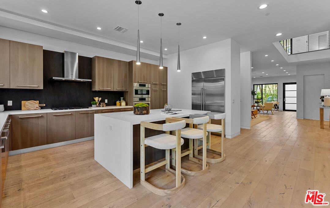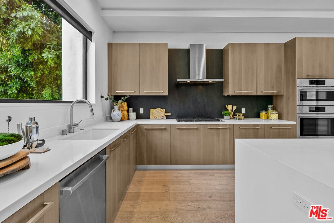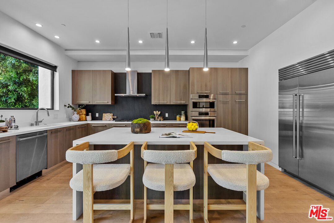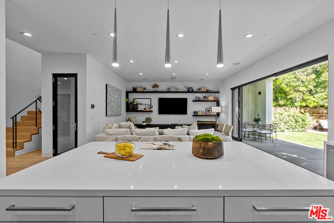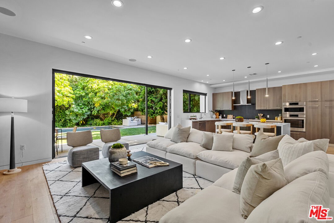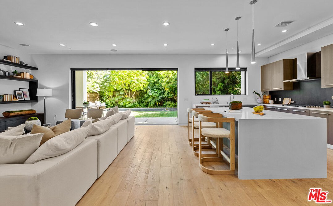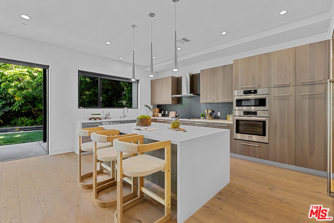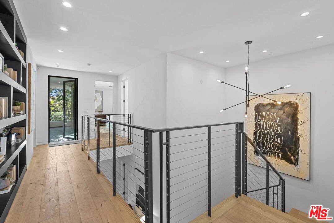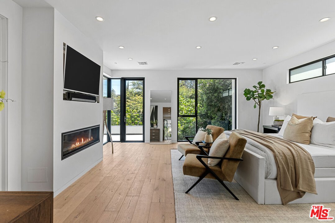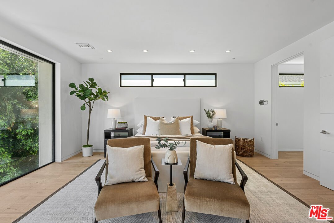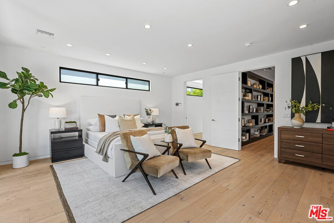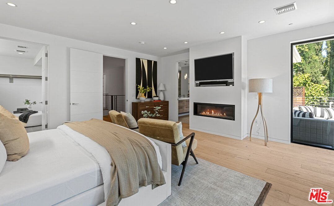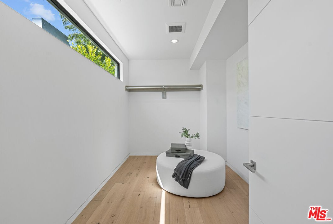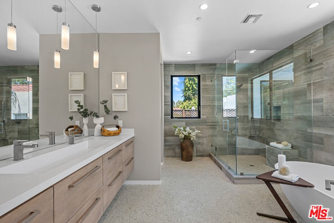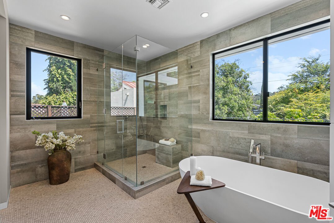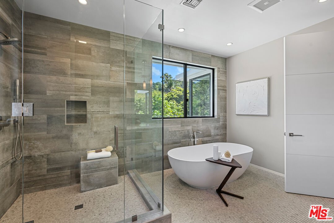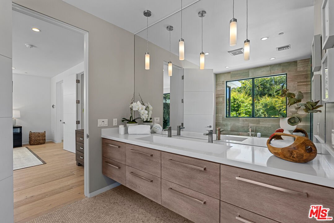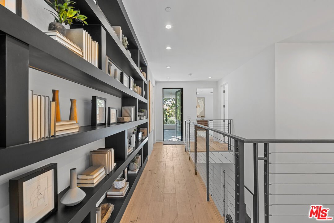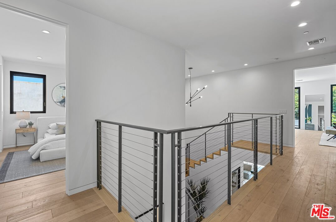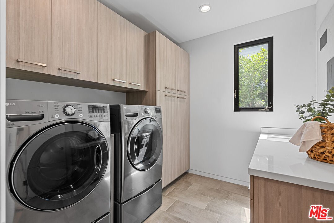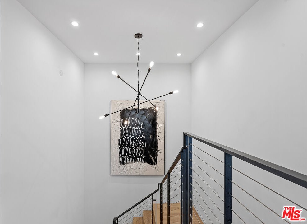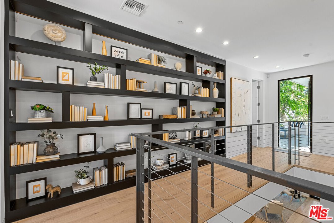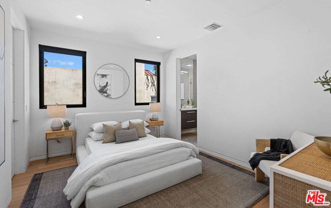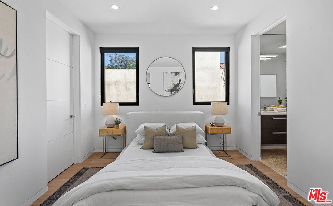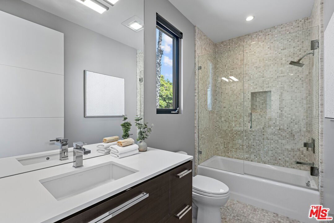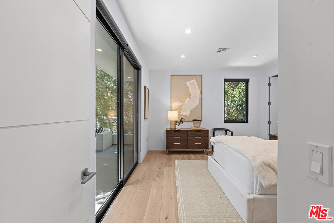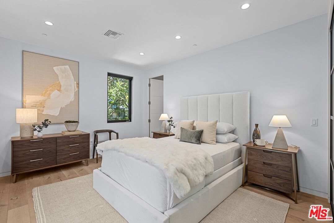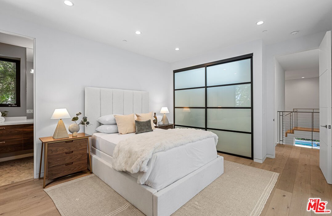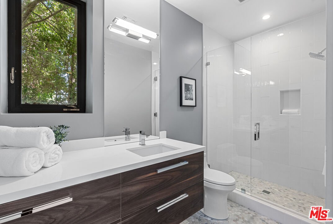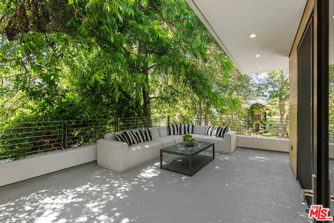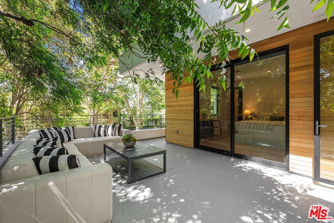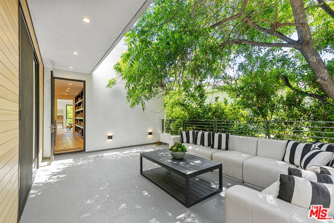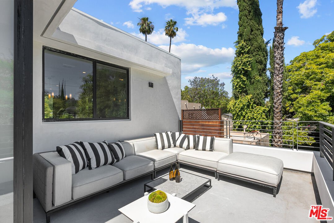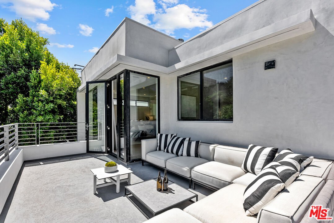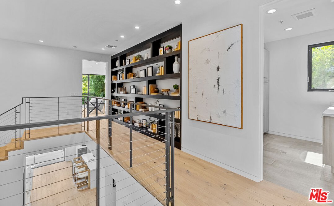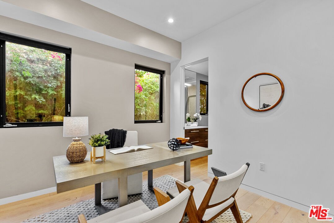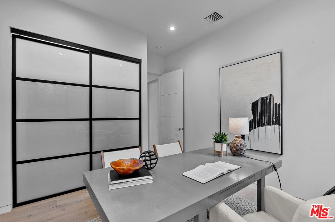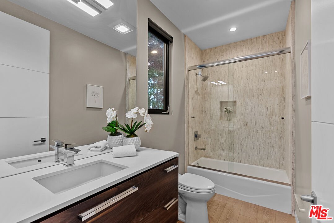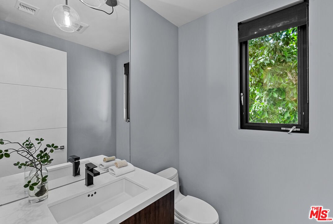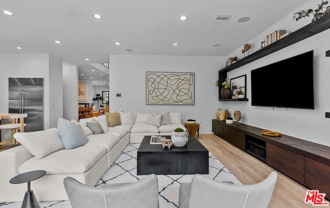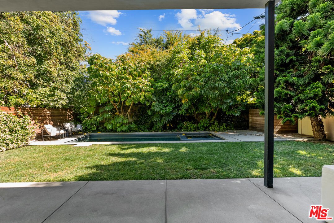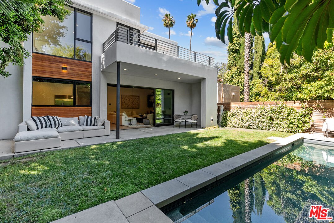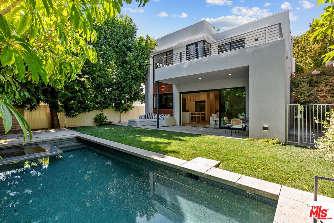12206 Cantura St, Studio City, CA 91604
- $3,650,000
- 4
- BD
- 5
- BA
- 3,895
- SqFt
- Sold Price
- $3,650,000
- List Price
- $3,495,000
- Closing Date
- Jul 19, 2022
- MLS#
- 22-160247
- Status
- SOLD
- Type
- Single Family Residential
- Bedrooms
- 4
- Bathrooms
- 5
- Living Area
- 3,895
Property Description
Situated on one of the most sought-after streets within one of the most desirable neighborhoods in Studio City, as you drive down the densely tree-lined street, this Silver Triangle home is the perfect rare combination of a modern sanctuary that also exudes warmth. Upon entering you'll feel right at home. The living room possesses wide plank engineered oak flooring and a double-sided fireplace that also sets a romantic ambiance in both the living and dining room for those cool evenings. The designer kitchen has top-of-the-line Bosch and Sub-Zero appliances, custom cabinets, a large island for gathering, and overlooks the great family room. Some of the home's finishes include modern Fleetwood sliding doors and windows with La Cantina deck doors and custom shelving throughout the home. You have a large guest suite perfect for an office with an en-suite bathroom on the main level. The second floor offers an additional three exquisitely designed en-suite bedrooms including the spacious primary retreat with a fireplace and a nice deck overlooking the rear yard. A spa-like master bathroom with double vanity, large shower, and soaking tub. There's another large deck upstairs just outside of the other two bedrooms. The entertainer's backyard possesses very mature trees which creates the perfect private oasis and setting for the showcase-covered patio, pool, and spa. This home is within walking distance of all the best shops and eateries that Ventura Blvd offers. The home is located within the perimeters of the highly accredited Carpenter School District. Architecturally designed with meticulous perfection this is what you've been searching for.
Additional Information
- Pool
- Yes
- Year Built
- 2016
- View
- None
- Garage
- Garage Is Attached
Mortgage Calculator
Courtesy of Chelsea Properties, Elizabeth Friedman. Selling Office: .
The information being provided by CARETS (CLAW, CRISNet MLS, DAMLS, CRMLS, i-Tech MLS, and/or VCRDS)is for the visitor's personal, non-commercial use and may not be used for any purpose other than to identifyprospective properties visitor may be interested in purchasing.Any information relating to a property referenced on this web site comes from the Internet Data Exchange (IDX)program of CARETS. This web site may reference real estate listing(s) held by a brokerage firm other than thebroker and/or agent who owns this web site.The accuracy of all information, regardless of source, including but not limited to square footages and lot sizes, isdeemed reliable but not guaranteed and should be personally verified through personal inspection by and/or withthe appropriate professionals. The data contained herein is copyrighted by CARETS, CLAW, CRISNet MLS,DAMLS, CRMLS, i-Tech MLS and/or VCRDS and is protected by all applicable copyright laws. Any disseminationof this information is in violation of copyright laws and is strictly prohibited.CARETS, California Real Estate Technology Services, is a consolidated MLS property listing data feed comprisedof CLAW (Combined LA/Westside MLS), CRISNet MLS (Southland Regional AOR), DAMLS (Desert Area MLS),CRMLS (California Regional MLS), i-Tech MLS (Glendale AOR/Pasadena Foothills AOR) and VCRDS (VenturaCounty Regional Data Share).
