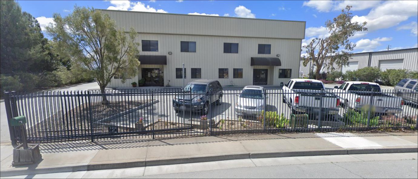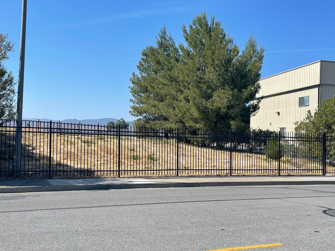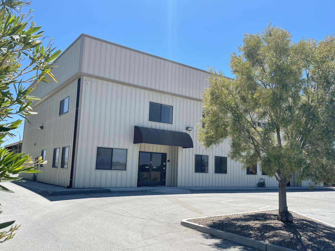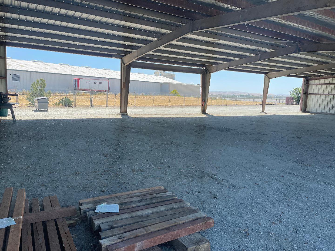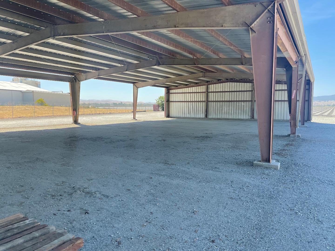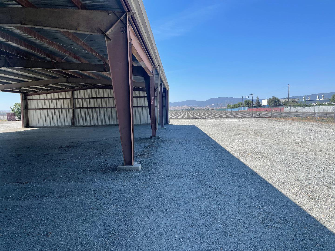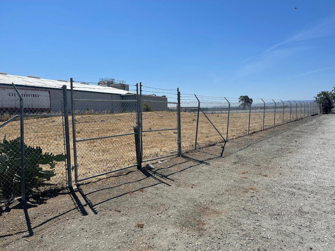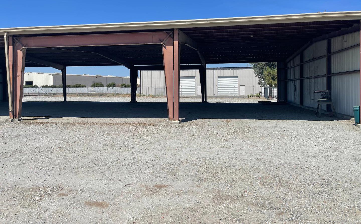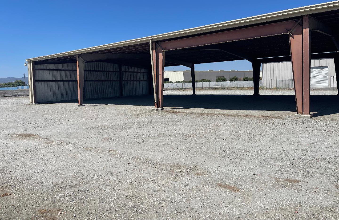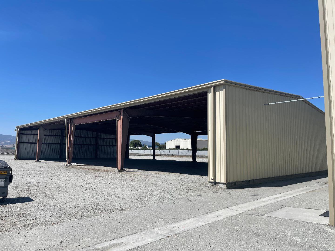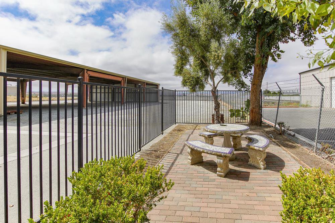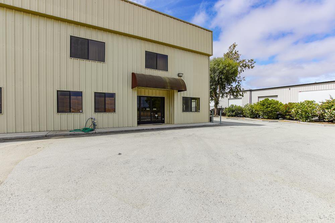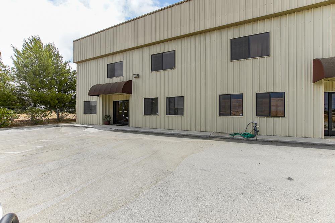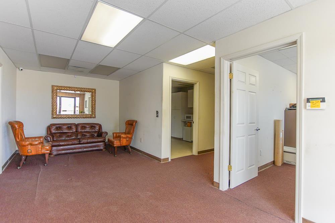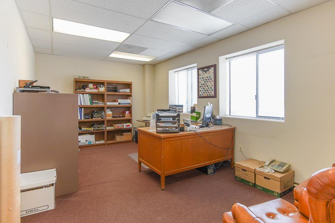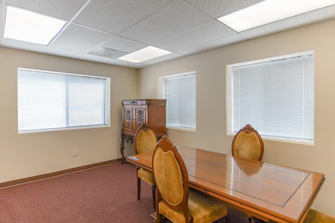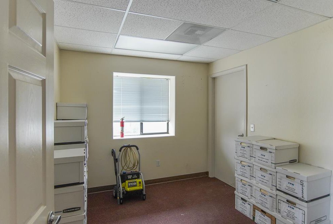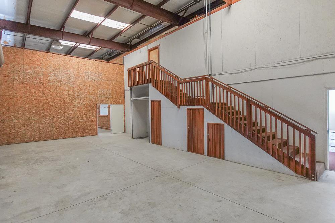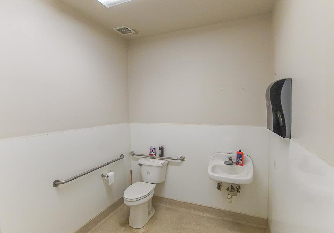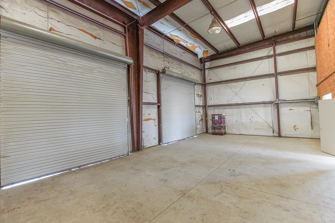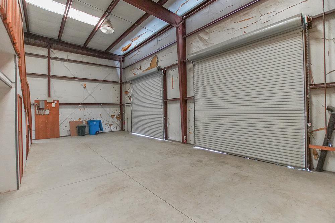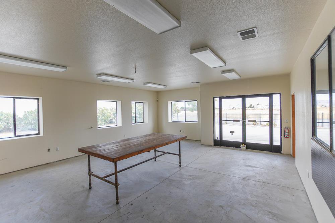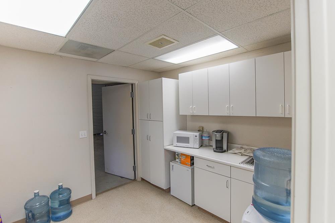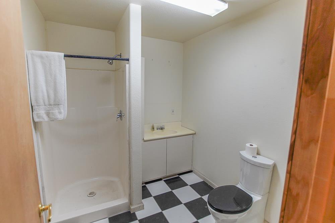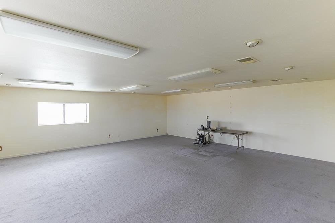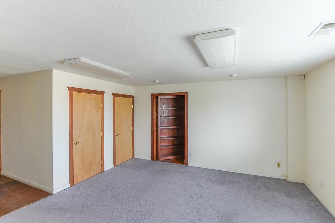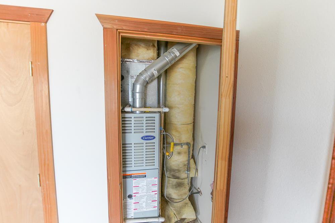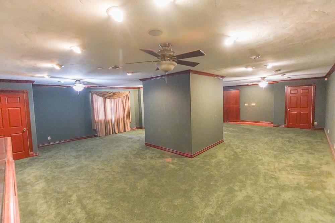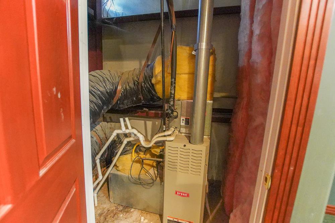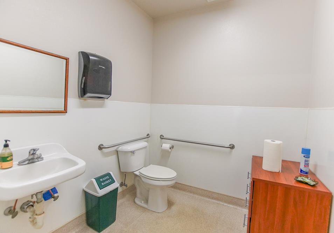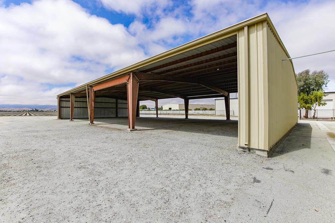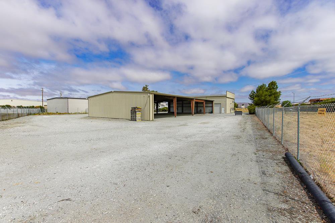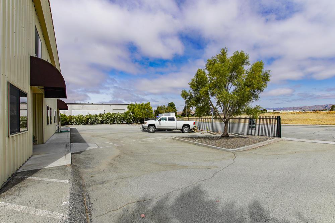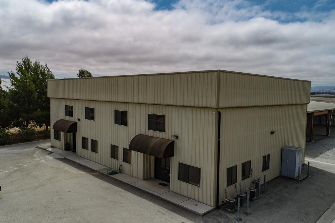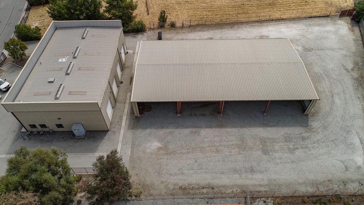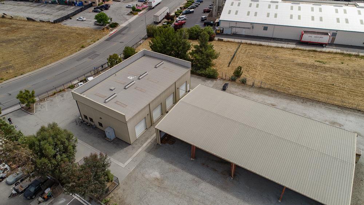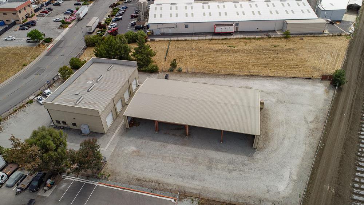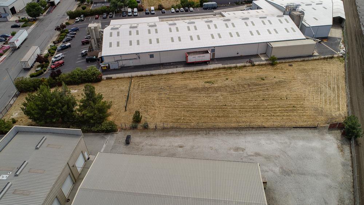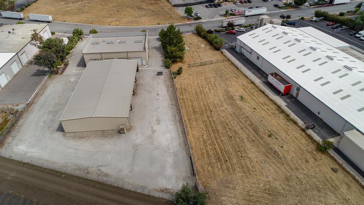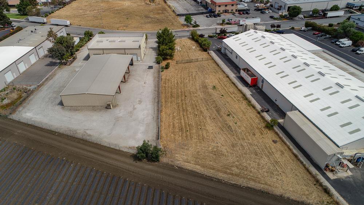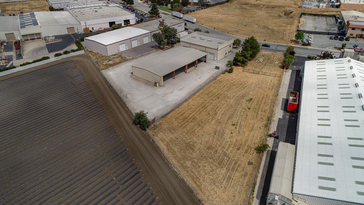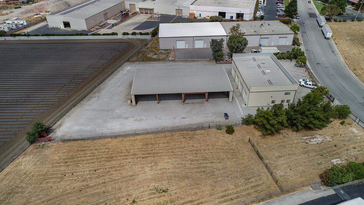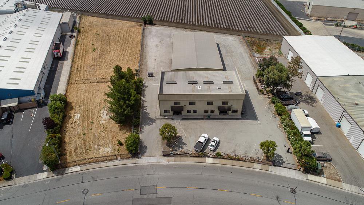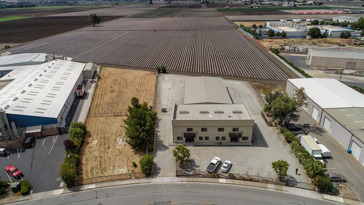1570 Lana WAY, Hollister, CA 95023
- $1,800,000
- Sold Price
- $1,800,000
- List Price
- $1,950,000
Property Description
A light industrial building(s) with a total ground floor area of 10,600 sf in both buildings and a second floor area of 2,000 sf for a total footage of 12,600 sf. The ground floor of the main building consists of 1,000 sf of average quality office space, 1,000 sf of average quality finished work space divided into two separate areas and 2,000 sf of open, average quality warehouse area at the rear of the building. The second floor area of the main building consists of 2,000 sf of average quality office space, resulting in a total of 6,000 sf of office/warehouse area in the main building. The rear building is a 6,600 sf building that has been used for lumber/material storage consisting of an average to good quality engineered steel frame with baked enamel roof and gravel base rock flooring, closed on the ends and open on the sides.
Mortgage Calculator
Courtesy of Pierce Real Estate, Ray Pierce. Selling Office: RCIP.

Listing information is deemed reliable, but not guaranteed. The data relating to real estate for sale on this website comes in part from the Internet Data Exchange program of the MLSListingsTM MLS system. Real estate listings held by brokerage firms other than Real Estate Company are marked with the Internet Data Exchange icon (a stylized house inside a circle) and detailed information about them includes the names of the listing brokers and listing agents. Copyright 2024 MLSListings. All rights reserved. This data is updated daily. Last updated
