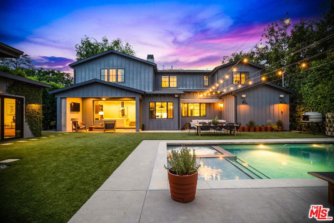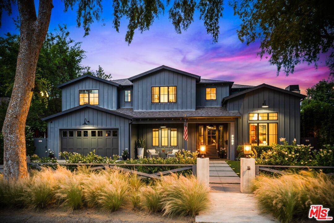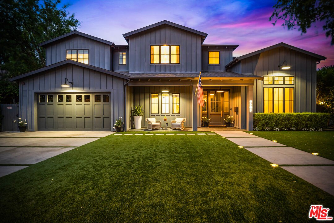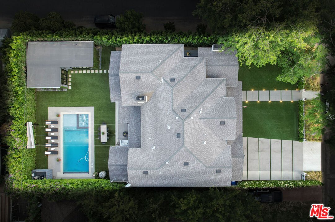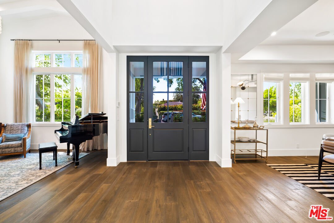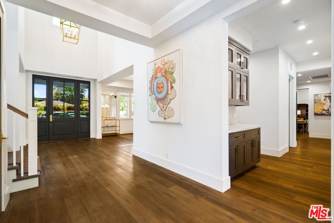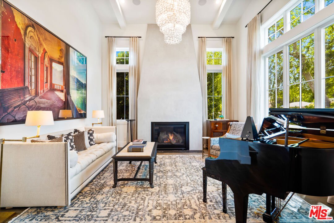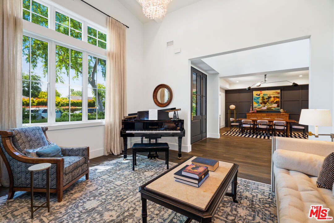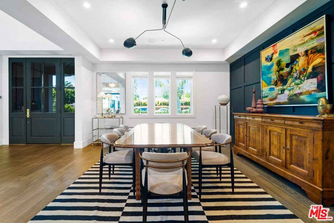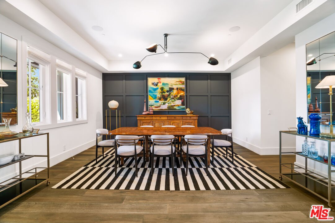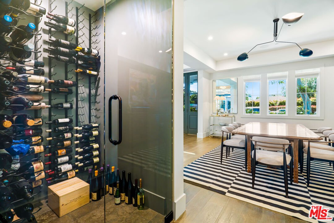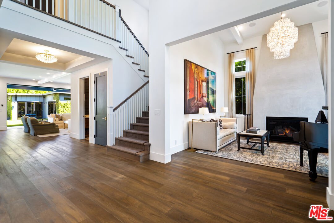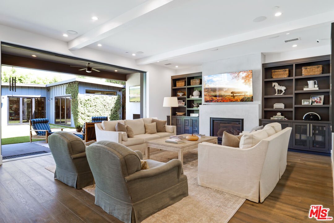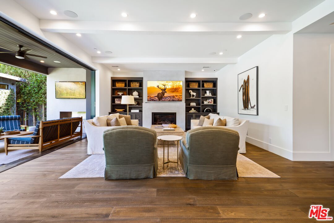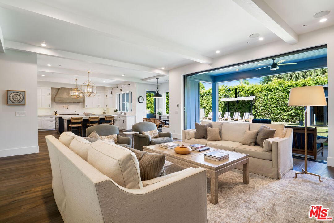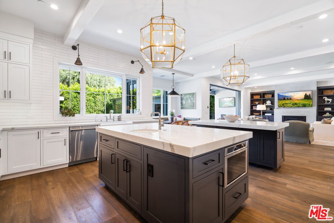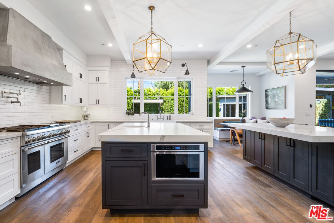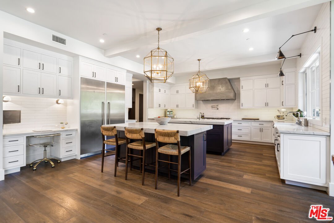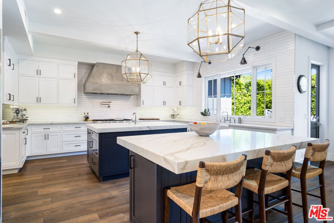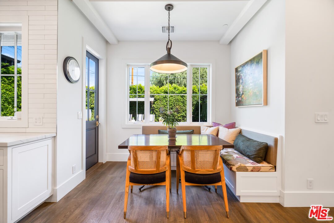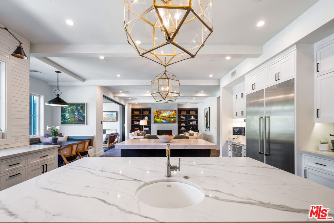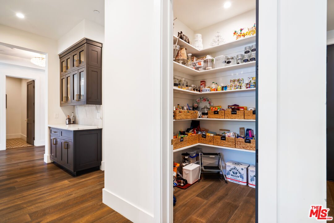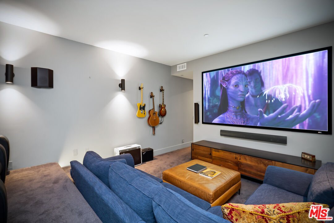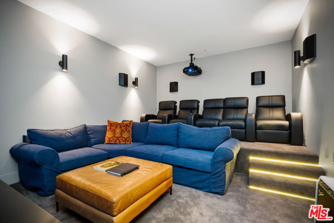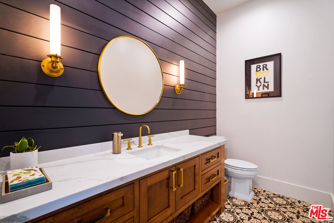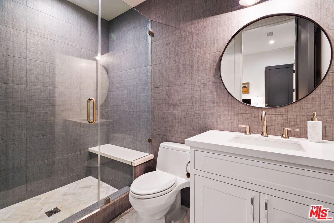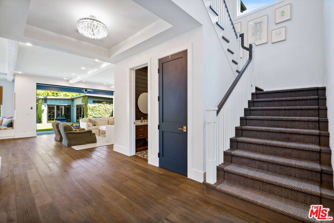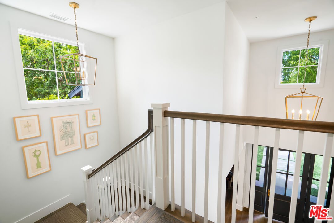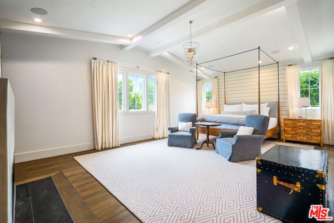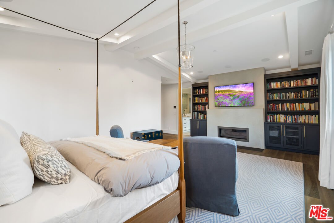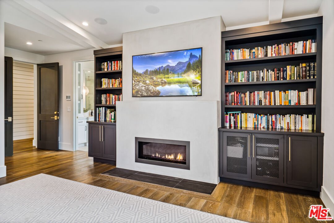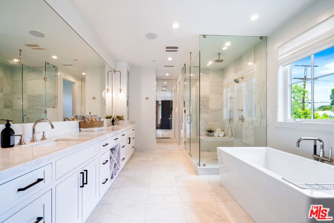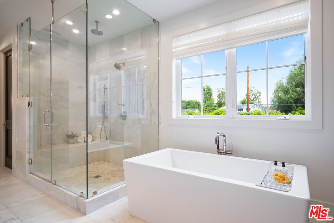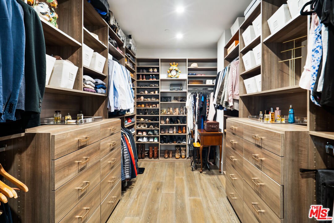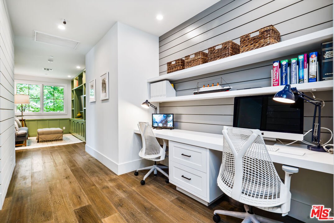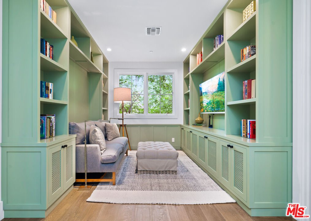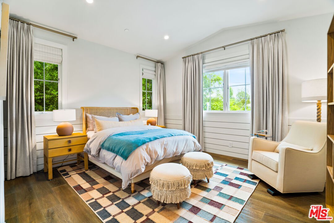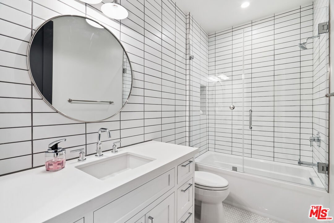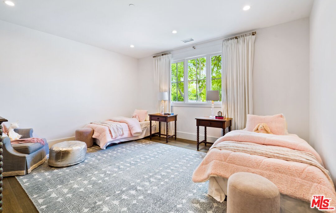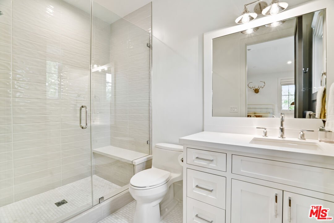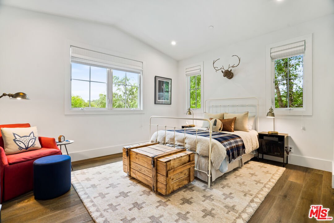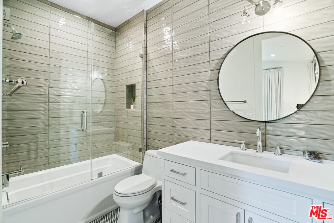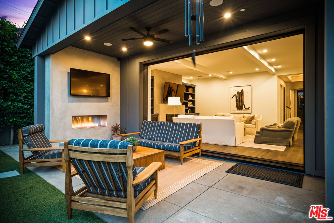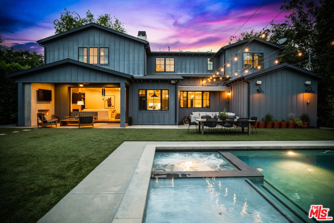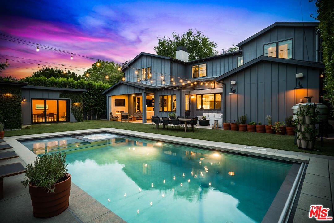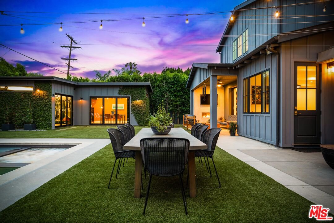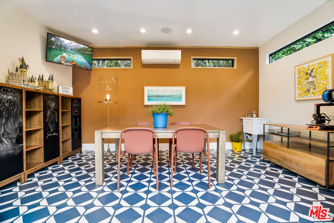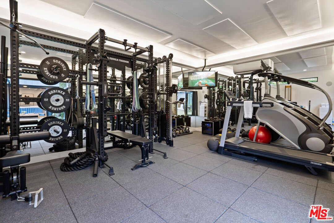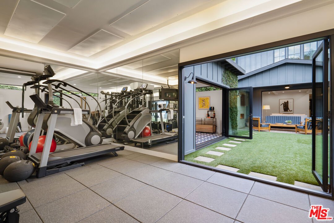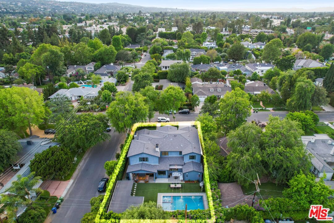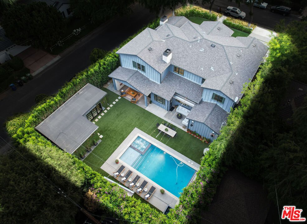4502 Gentry Ave, Studio City, CA 91607
- $5,025,000
- 5
- BD
- 7
- BA
- 5,882
- SqFt
- Sold Price
- $5,025,000
- List Price
- $4,650,000
- Closing Date
- Jul 15, 2022
- MLS#
- 22-152787
- Status
- SOLD
- Type
- Single Family Residential
- Bedrooms
- 5
- Bathrooms
- 7
- Living Area
- 5,882
Property Description
SOLD IN MULTIPLE OFFERS WAY ABOVE ASKING. There is something for everybody at this newer construction showpiece located on a sprawling 1/4 acre (apx) corner lot in the highly acclaimed Colfax Charter school district! Magnificent curb appeal surrounds this striking modern farmhouse with w/an eye-catching dark exterior. With an exemplary open concept floor plan and exceedingly high ceilings, the awe-inspiring main level features a flawlessly designed living room, dining room, fully soundproof home theater, main floor en-suite, family room, and gourmet chef's kitchen. The massive kitchen showcases two center islands, top-of-the-line appliances, and a sun-filled breakfast nook overlooking the backyard oasis. A large wall of glass sliding pocket doors creates a seamless transition to the outdoors which features a pool with motorized cover, spa, professional-grade gym and separate rec room (could be an office, guest room, etc.), pool bathroom, plenty of lounge space, and a slick canopy shade system to keep everyone comfortable. The entire property is surrounded by mature, lush greenery, providing ultimate privacy. Upstairs leads you to 4 oversized en-suite bedrooms, including the lavish master suite. Just off of the bedrooms is a well-appointed buildout/space perfect for playing, working, studying, etc. The enormous master retreat boasts a fireplace, sweeping walk-in closet, and a spa-like bathroom. Additional amenities include a temperature-controlled wine cellar, security cameras, double sets of washer/dryer, 2-car garage, and Crestron/Sonos AV system inside/out. The lot is bigger than it shows in the APN as the alley was reclaimed giving it an expansive 10 ft (apx) depth! Buyer to verify. For more awesome media/photos/aerials/drone/video/3DImaging please check out our website.
Additional Information
- Pool
- Yes
- Year Built
- 2017
- View
- Valley, Mountains
- Garage
- Garage - 2 Car, Driveway
Mortgage Calculator
Courtesy of Equity Union, Scott Nell. Selling Office: .
The information being provided by CARETS (CLAW, CRISNet MLS, DAMLS, CRMLS, i-Tech MLS, and/or VCRDS)is for the visitor's personal, non-commercial use and may not be used for any purpose other than to identifyprospective properties visitor may be interested in purchasing.Any information relating to a property referenced on this web site comes from the Internet Data Exchange (IDX)program of CARETS. This web site may reference real estate listing(s) held by a brokerage firm other than thebroker and/or agent who owns this web site.The accuracy of all information, regardless of source, including but not limited to square footages and lot sizes, isdeemed reliable but not guaranteed and should be personally verified through personal inspection by and/or withthe appropriate professionals. The data contained herein is copyrighted by CARETS, CLAW, CRISNet MLS,DAMLS, CRMLS, i-Tech MLS and/or VCRDS and is protected by all applicable copyright laws. Any disseminationof this information is in violation of copyright laws and is strictly prohibited.CARETS, California Real Estate Technology Services, is a consolidated MLS property listing data feed comprisedof CLAW (Combined LA/Westside MLS), CRISNet MLS (Southland Regional AOR), DAMLS (Desert Area MLS),CRMLS (California Regional MLS), i-Tech MLS (Glendale AOR/Pasadena Foothills AOR) and VCRDS (VenturaCounty Regional Data Share).
