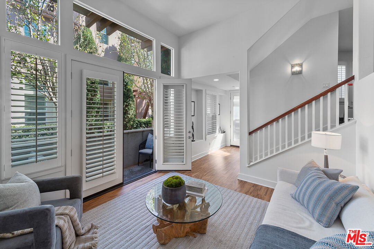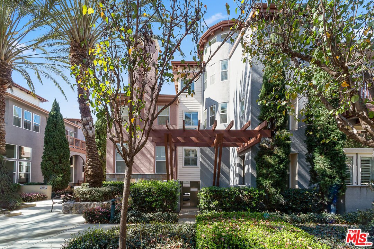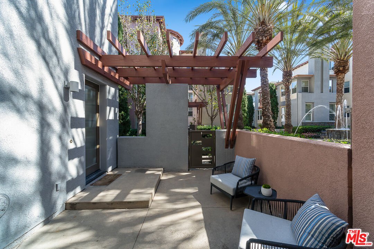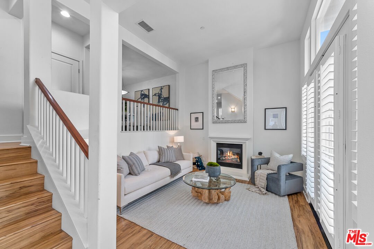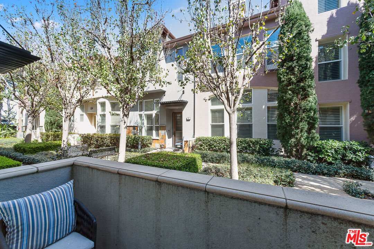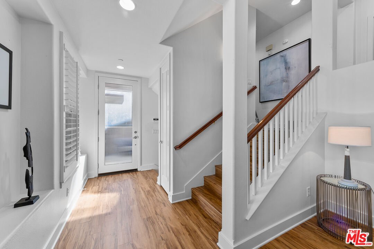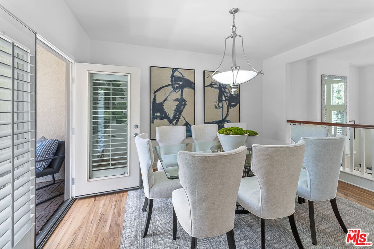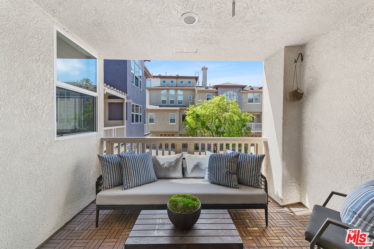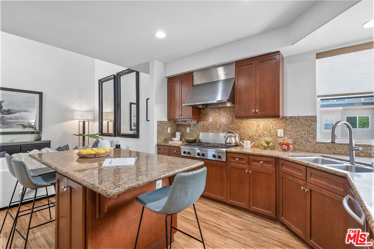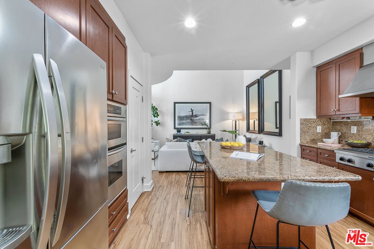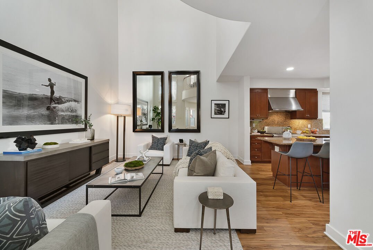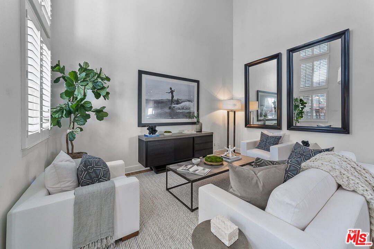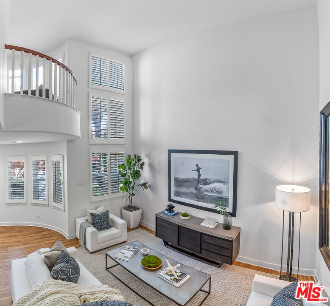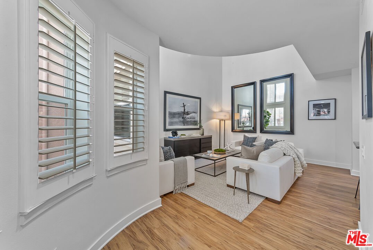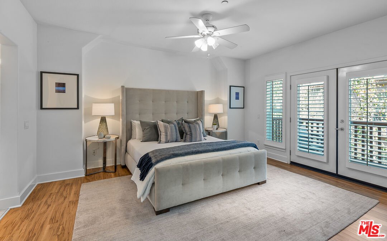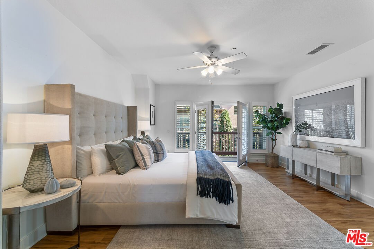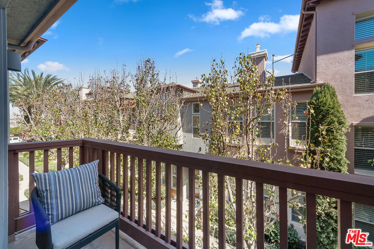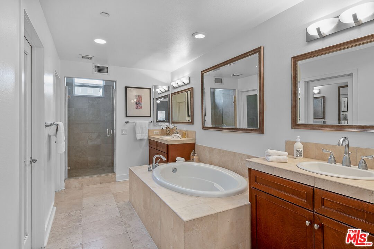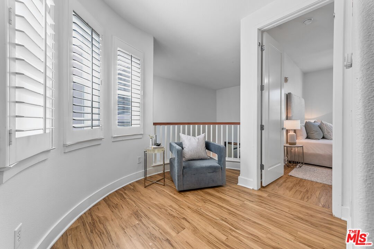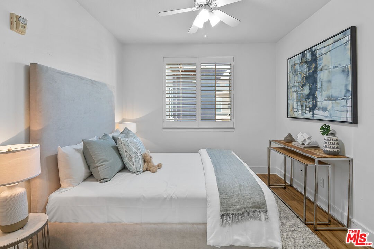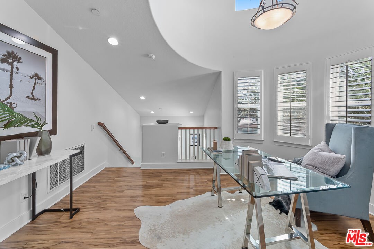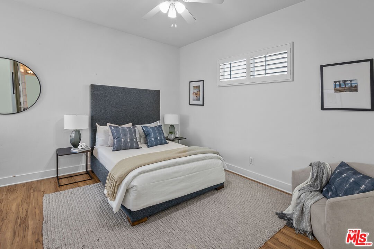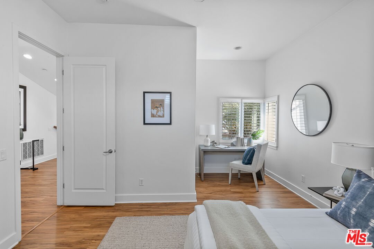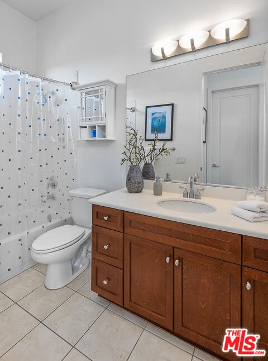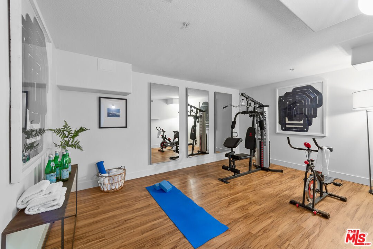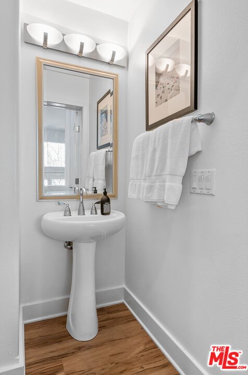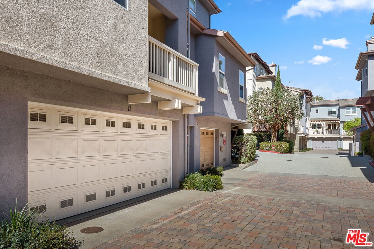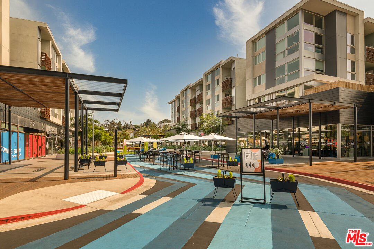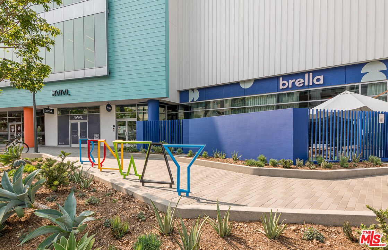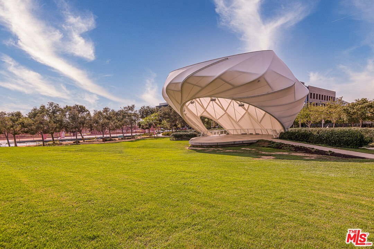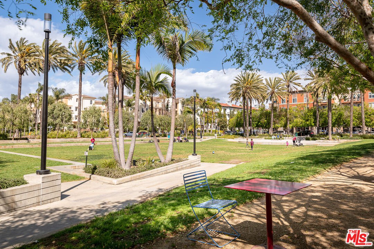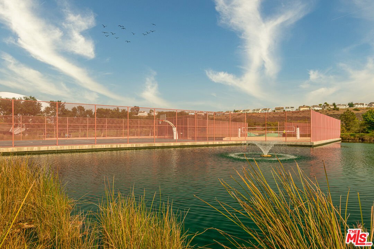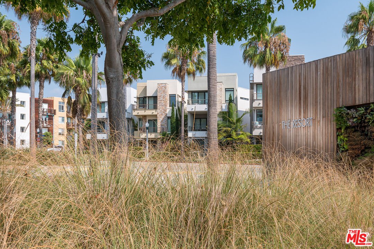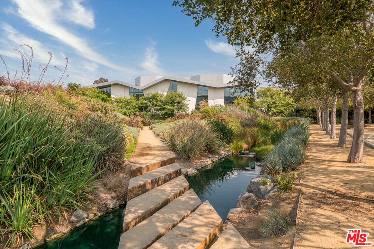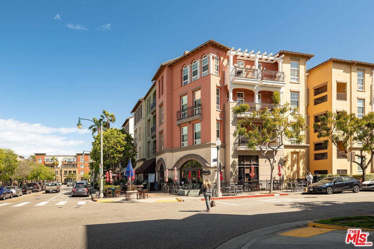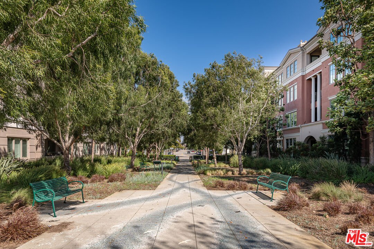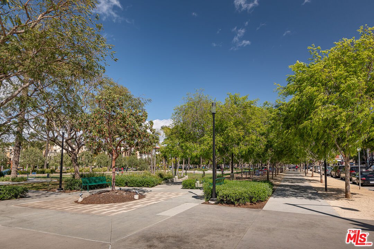5700 Seawalk Dr Unit 11, Playa Vista, CA 90094
- $1,930,000
- 3
- BD
- 4
- BA
- 3,207
- SqFt
- Sold Price
- $1,930,000
- List Price
- $2,090,000
- Closing Date
- Sep 30, 2022
- MLS#
- 22-135999
- Status
- SOLD
- Type
- Condo
- Bedrooms
- 3
- Bathrooms
- 4
- Living Area
- 3,207
Property Description
Treat yourself to luxurious townhome living in this contemporary, generously sized Playa Vista residence. The largest unit in a beautifully landscaped community, this showstopper welcomes you inside with crisp, white tones, gleaming hardwood-style floors, and volume ceilings overflowing with abundant sunlight. Explore the multi-level layout where plantation shutters offer privacy as you unwind by the sitting room fireplace overlooking the private courtyard or enjoy intimate meals in the dining room that accesses your covered balcony. Gorgeous countertops complement tons of rich cabinetry in the galley-style kitchen. Prepare your favorite meals equipped with quality stainless steel appliances, including double ovens and a multi-burner gas range. Shake up a cocktail and relax in the adjacent living room before heading upstairs to the private retreats. Retire to the comfort of your well-sized primary bedroom and pamper yourself in its tastefully tiled ensuite. You'll have dual vanities, a frameless glass-door shower, and a deep soaking tub to ease the stresses of the day. Plus, two walk-in closets provide plenty of storage. You'll also have a bonus room that could be utilized as a gym, a sun-drenched loft, in-unit laundry, and an attached 2-car garage. A desirable location puts you minutes from the beach and steps away from community amenities, including a fitness center as well as a pool. Come for a tour before the opportunity passes you by!
Additional Information
- Pool
- Yes
- Year Built
- 2004
- View
- Courtyard
- Garage
- Attached, Garage - 2 Car
Mortgage Calculator
Courtesy of Green Room LA, Daniel Lowe. Selling Office: .
The information being provided by CARETS (CLAW, CRISNet MLS, DAMLS, CRMLS, i-Tech MLS, and/or VCRDS)is for the visitor's personal, non-commercial use and may not be used for any purpose other than to identifyprospective properties visitor may be interested in purchasing.Any information relating to a property referenced on this web site comes from the Internet Data Exchange (IDX)program of CARETS. This web site may reference real estate listing(s) held by a brokerage firm other than thebroker and/or agent who owns this web site.The accuracy of all information, regardless of source, including but not limited to square footages and lot sizes, isdeemed reliable but not guaranteed and should be personally verified through personal inspection by and/or withthe appropriate professionals. The data contained herein is copyrighted by CARETS, CLAW, CRISNet MLS,DAMLS, CRMLS, i-Tech MLS and/or VCRDS and is protected by all applicable copyright laws. Any disseminationof this information is in violation of copyright laws and is strictly prohibited.CARETS, California Real Estate Technology Services, is a consolidated MLS property listing data feed comprisedof CLAW (Combined LA/Westside MLS), CRISNet MLS (Southland Regional AOR), DAMLS (Desert Area MLS),CRMLS (California Regional MLS), i-Tech MLS (Glendale AOR/Pasadena Foothills AOR) and VCRDS (VenturaCounty Regional Data Share).
