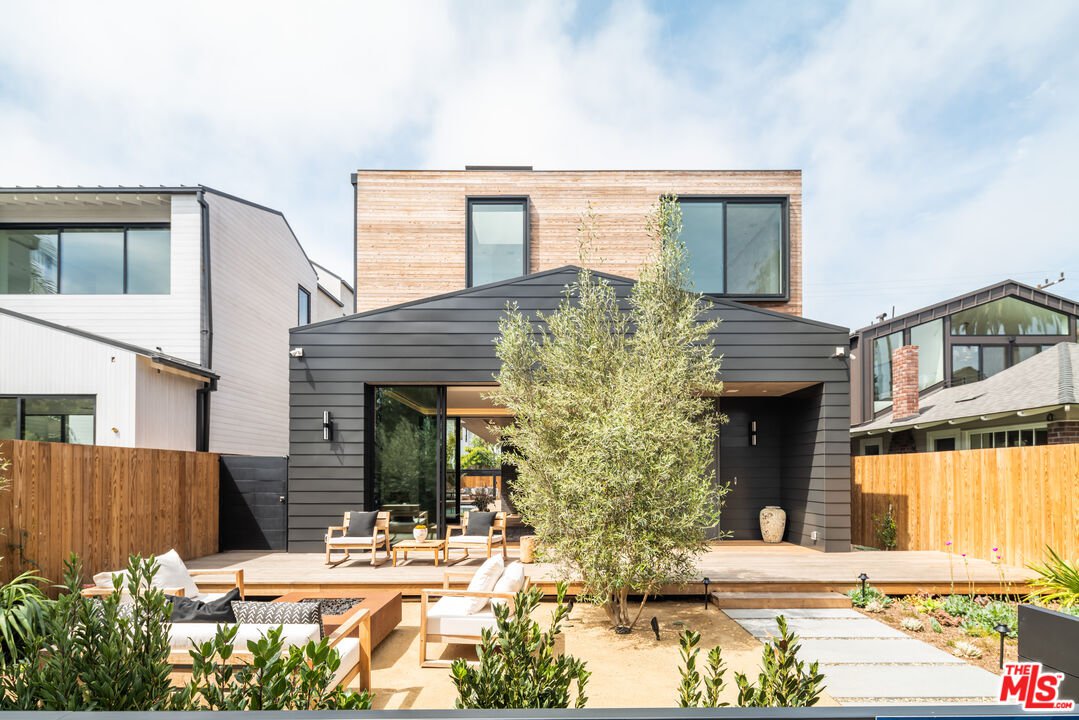927 Marco Pl, Venice, CA 90291
- $3,800,000
- 3
- BD
- 4
- BA
- 2,604
- SqFt
- Sold Price
- $3,800,000
- List Price
- $3,885,000
- Closing Date
- Nov 16, 2022
- MLS#
- 22-125775
- Status
- SOLD
- Type
- Single Family Residential
- Bedrooms
- 3
- Bathrooms
- 4
- Living Area
- 2,604
Property Description
Introducing 927 Marco, designed by Joan Behnke and Abramson Architects, this bespoke architectural modern masterpiece is nestled within the most coveted streets of Venice - The Walk Streets. A rare opportunity awaits in this newly constructed 3-bed/4-bath pool home, which exudes the Venice lifestyle through its seamless indoor/outdoor connection. Every inch of the home showcases the unprecedented amount of attention to detail, quality, and functionality. Imbued with Scandinavian-and Japanese-inspired modernist touches, this newly constructed residence balances minimalism with classic California warmth, juxtaposing textured charred and bleached woods with matte, smooth modern materials.This refined residence is made for modern life with an open plan kitchen, a living and dining space that flows to the outdoor deck and sparkling pool & jacuzzi (a rare find on the walk streets), with outdoor Seura Television for watching movies or the game, either poolside or on the roof deck. High-end finishes and fixtures abound throughout including state-of the-art Miele appliances and steam oven, built-in wine cooler & coffee system, extensive Waterstone kitchen faucet suite, Lifesource whole house water system, while upstairs you will find the perfectly appointed private suites, including the primary retreat and spa suite with Dornbracht plumbing fixtures and Thermasol Smart Steam Shower. There is also a roof deck for taking in picturesque sunsets views or just star gazing at night. All of this and just a short stroll to the best dining and shopping along Abbot Kinney as well as local favorites such as Gjelina, Erewon, and the Farmers market. Walk to the canals and beach or take a bike cruise through the nearby Marina. Come see why the is truly unique home is a must see!
Additional Information
- Pool
- Yes
- Year Built
- 2022
- View
- City Lights, Tree Top, Mountains
- Garage
- Garage - 2 Car, Attached, Gated, Driveway - Concrete, Door Opener, Direct Entrance
Mortgage Calculator
Courtesy of Pardee Properties, Kerry Ann Sullivan. Selling Office: .
The information being provided by CARETS (CLAW, CRISNet MLS, DAMLS, CRMLS, i-Tech MLS, and/or VCRDS)is for the visitor's personal, non-commercial use and may not be used for any purpose other than to identifyprospective properties visitor may be interested in purchasing.Any information relating to a property referenced on this web site comes from the Internet Data Exchange (IDX)program of CARETS. This web site may reference real estate listing(s) held by a brokerage firm other than thebroker and/or agent who owns this web site.The accuracy of all information, regardless of source, including but not limited to square footages and lot sizes, isdeemed reliable but not guaranteed and should be personally verified through personal inspection by and/or withthe appropriate professionals. The data contained herein is copyrighted by CARETS, CLAW, CRISNet MLS,DAMLS, CRMLS, i-Tech MLS and/or VCRDS and is protected by all applicable copyright laws. Any disseminationof this information is in violation of copyright laws and is strictly prohibited.CARETS, California Real Estate Technology Services, is a consolidated MLS property listing data feed comprisedof CLAW (Combined LA/Westside MLS), CRISNet MLS (Southland Regional AOR), DAMLS (Desert Area MLS),CRMLS (California Regional MLS), i-Tech MLS (Glendale AOR/Pasadena Foothills AOR) and VCRDS (VenturaCounty Regional Data Share).
