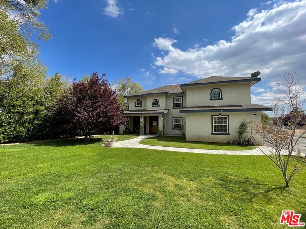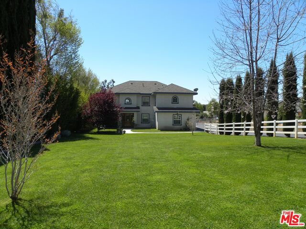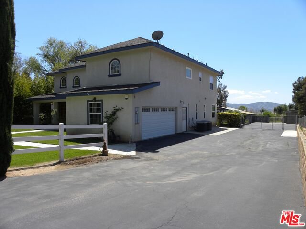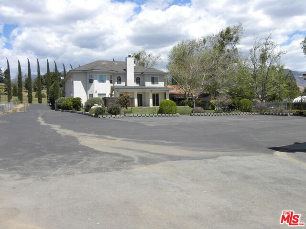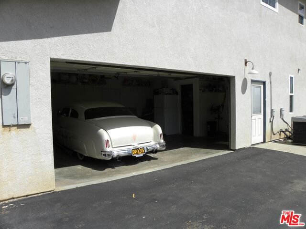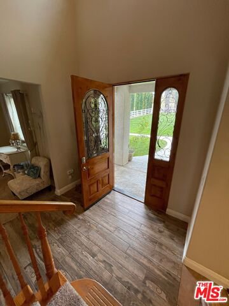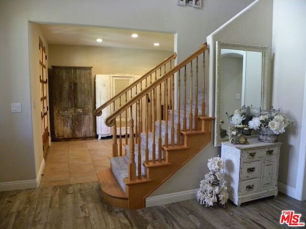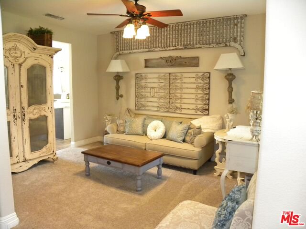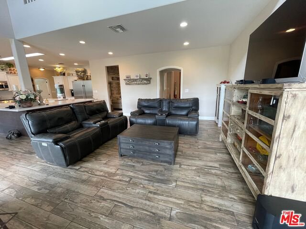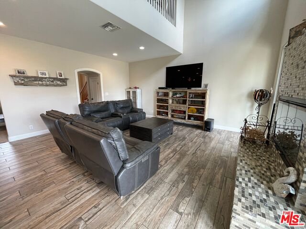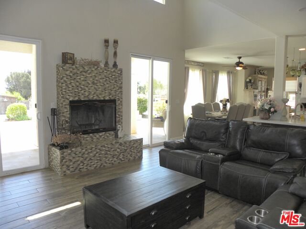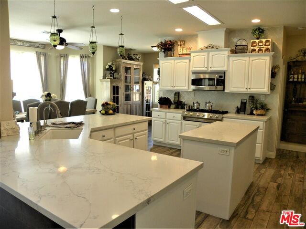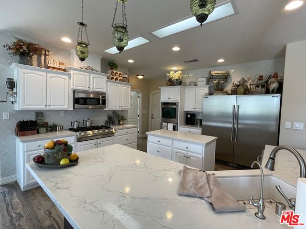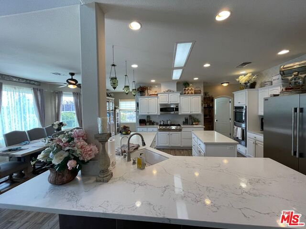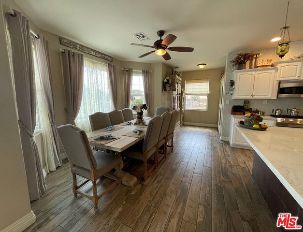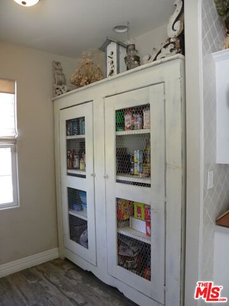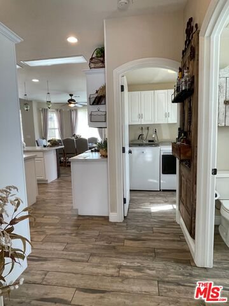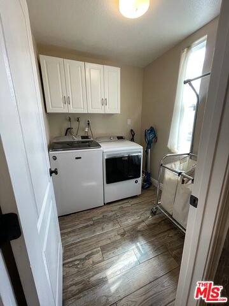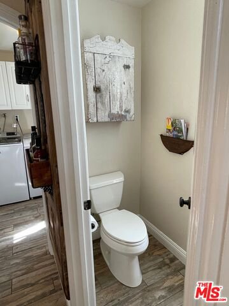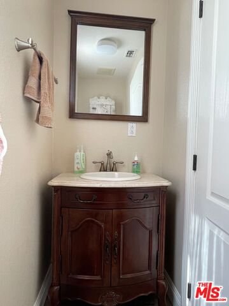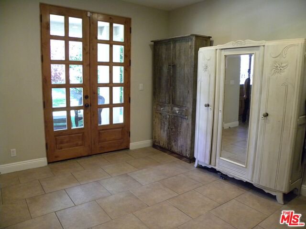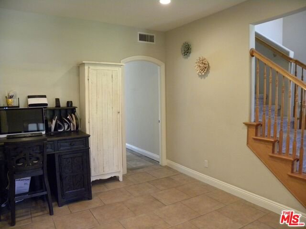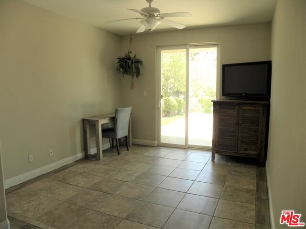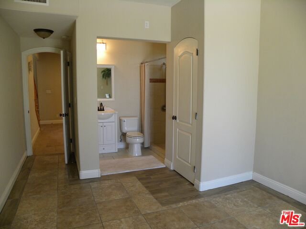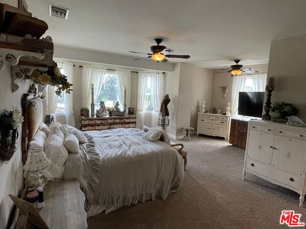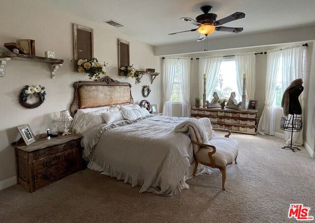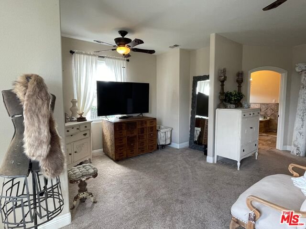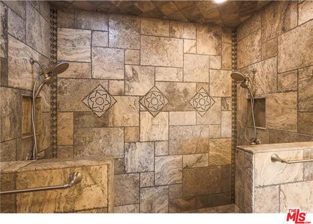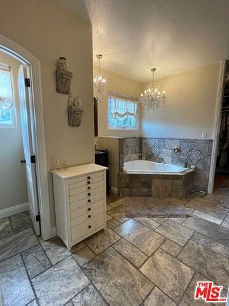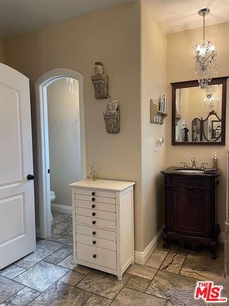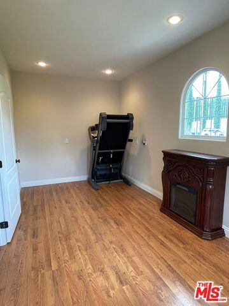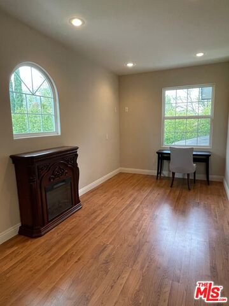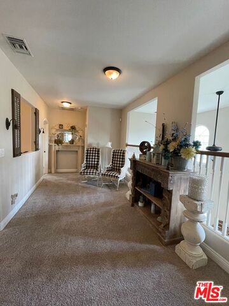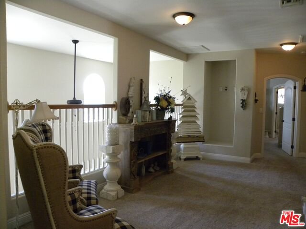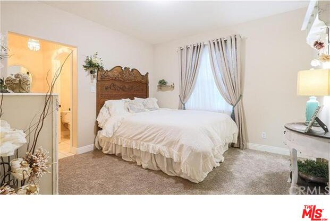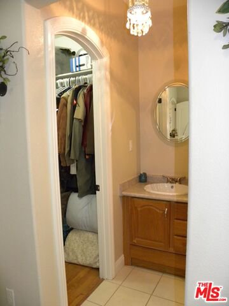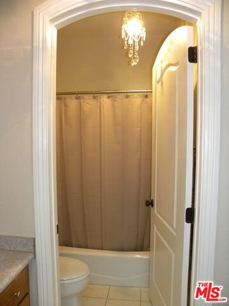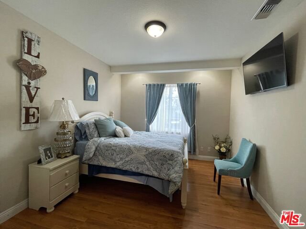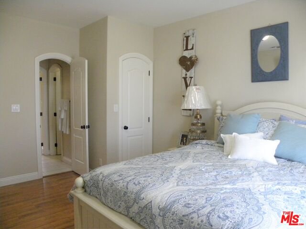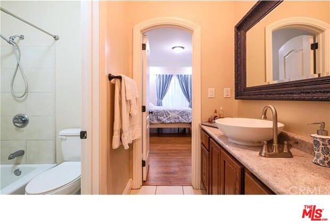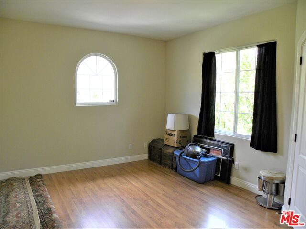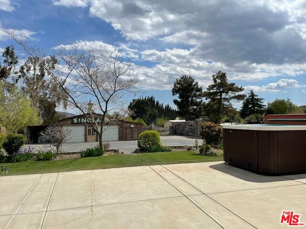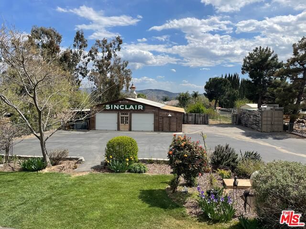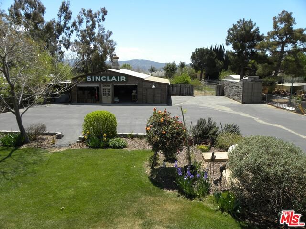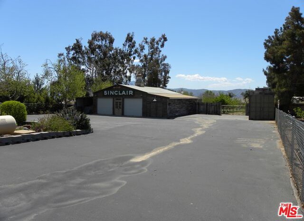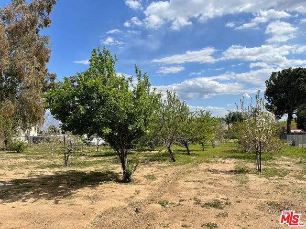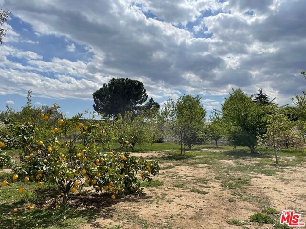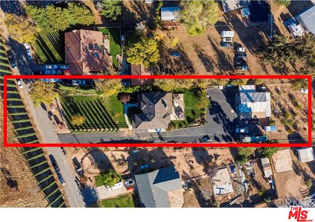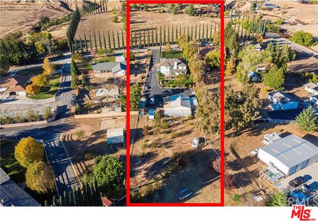43169 Dunlap St, Banning, CA 92220
- $760,000
- 5
- BD
- 5
- BA
- 3,440
- SqFt
- Sold Price
- $760,000
- List Price
- $769,000
- Closing Date
- Jun 30, 2021
- MLS#
- 21-721186
- Status
- SOLD
- Type
- Single Family Residential
- Bedrooms
- 5
- Bathrooms
- 5
- Living Area
- 3,440
Property Description
Step into this two-story designer home located on the beautiful Banning Bench where blue skies and breezes become one. This 5 bed 5 bath updated home boasts elegant design finishes at every turn accompanied with ample outdoor space fit for an entertainer's dream. As you enter through the front courtyard you are greeted by the beautiful entry where the front door opens to a bright and open concept. As you walk down the hall you will notice the beautiful oak wood tile, two separate large living areas, one could be used as private relaxing sitting room and the other could be used as a master office (both feature beautiful finishes). The kitchen has an extra long island AND pennisula, Quartzite countertops, high-end appliances, custom cabinets, tiled backsplash, farmhouse sink (built for a chef). On the other-side of the house, a primary bedroom features an attached bathroom and private sliding glass door to the backyard. Meander upstairs to NICE SIZE 3-guest bedrooms (2-share a jack n jill bath, the other has a private bathroom). The elegant Master Suite with ensuite bath has separate vanities, oversized shower, and a beautiful soaking/jacuzzi tub. The backyard has mature landscaping, grown fruit trees and newer refreshing swimspa! 2-Outter workshops for the handyman/woman (1-30'x40'), 2-storage containers, covered carport, 2-car garage and RV Parking.
Additional Information
- Pool
- Yes
- Year Built
- 2005
- View
- Hills
- Garage
- Garage - 2 Car, RV Access, RV Covered, Parking for Guests, Parking for Guests - Onsite, Parking Space, Uncovered, Workshop, Driveway, Door Opener, Covered Parking, Garage Is Attached, RV Paved, Oversized
Mortgage Calculator
Courtesy of Sundance Realty, Catherine Leogrande. Selling Office: .
The information being provided by CARETS (CLAW, CRISNet MLS, DAMLS, CRMLS, i-Tech MLS, and/or VCRDS)is for the visitor's personal, non-commercial use and may not be used for any purpose other than to identifyprospective properties visitor may be interested in purchasing.Any information relating to a property referenced on this web site comes from the Internet Data Exchange (IDX)program of CARETS. This web site may reference real estate listing(s) held by a brokerage firm other than thebroker and/or agent who owns this web site.The accuracy of all information, regardless of source, including but not limited to square footages and lot sizes, isdeemed reliable but not guaranteed and should be personally verified through personal inspection by and/or withthe appropriate professionals. The data contained herein is copyrighted by CARETS, CLAW, CRISNet MLS,DAMLS, CRMLS, i-Tech MLS and/or VCRDS and is protected by all applicable copyright laws. Any disseminationof this information is in violation of copyright laws and is strictly prohibited.CARETS, California Real Estate Technology Services, is a consolidated MLS property listing data feed comprisedof CLAW (Combined LA/Westside MLS), CRISNet MLS (Southland Regional AOR), DAMLS (Desert Area MLS),CRMLS (California Regional MLS), i-Tech MLS (Glendale AOR/Pasadena Foothills AOR) and VCRDS (VenturaCounty Regional Data Share).
